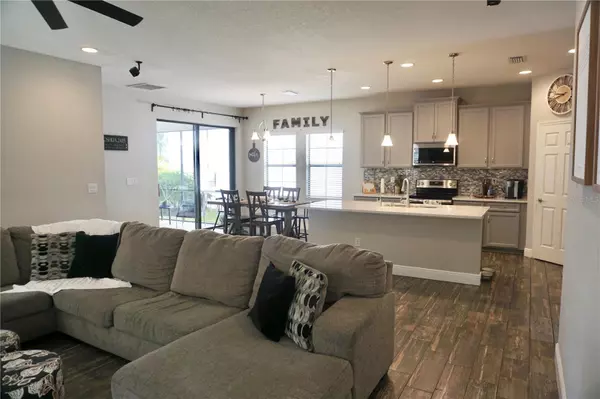12411 TRIPLE CREEK BLVD Riverview, FL 33579

UPDATED:
12/05/2024 11:41 PM
Key Details
Property Type Single Family Home
Sub Type Single Family Residence
Listing Status Active
Purchase Type For Sale
Square Footage 2,859 sqft
Price per Sqft $172
Subdivision Triple Creek Ph 3 Villg L
MLS Listing ID T3522896
Bedrooms 5
Full Baths 3
HOA Fees $90/ann
HOA Y/N Yes
Originating Board Stellar MLS
Year Built 2019
Annual Tax Amount $3,794
Lot Size 4,791 Sqft
Acres 0.11
Lot Dimensions 40x115
Property Description
Key features: Built in 2019 but kept like new and floor plan is not longer available. 5 bedrooms 3 bathrooms with a loft. Living space: Open floor plan that seamlessly connects living, dining and kitchen area, perfect for entertaining and family gathering. Kitchen: Quartz counter tops with a center island that accommodates everyone, making it the center of the home. A walk in pantry to make it the perfect kitchen. The master suite: A desirable spacious suite, complemented with a large walk in closet, a sizable master bathroom with a beautiful quartz double sink and center vanity.
Triple Creek community offers: pools, playground, sport court and fitness center. Dog park and a variety of clubs for the entire family to join. In addition, community events throughout the entire year for everyone to enjoy.
Don't miss the opportunity to make this loved home your own and experience the epitome of Florida living. Schedule your showing today!
Location
State FL
County Hillsborough
Community Triple Creek Ph 3 Villg L
Zoning PD
Interior
Interior Features Ceiling Fans(s), Eat-in Kitchen, High Ceilings, Open Floorplan, PrimaryBedroom Upstairs
Heating Central
Cooling Central Air
Flooring Carpet, Tile, Vinyl
Fireplace false
Appliance Dishwasher, Disposal, Dryer, Electric Water Heater, Microwave, Range, Range Hood, Refrigerator, Washer, Water Softener
Laundry Upper Level
Exterior
Exterior Feature Hurricane Shutters, Irrigation System, Sliding Doors
Garage Spaces 2.0
Community Features Clubhouse, Deed Restrictions, Fitness Center, Park, Playground, Pool, Tennis Courts
Utilities Available Public
Amenities Available Fitness Center, Playground, Pool, Recreation Facilities, Tennis Court(s)
Roof Type Shingle
Attached Garage true
Garage true
Private Pool No
Building
Story 2
Entry Level Two
Foundation Slab
Lot Size Range 0 to less than 1/4
Builder Name Homes by WestBay
Sewer Public Sewer
Water Public
Structure Type Brick,Stucco,Wood Frame
New Construction false
Schools
Elementary Schools Warren Hope Dawson Elementary
Middle Schools Barrington Middle
Others
Pets Allowed Yes
HOA Fee Include Pool,Recreational Facilities
Senior Community No
Ownership Fee Simple
Monthly Total Fees $7
Acceptable Financing Cash, Conventional, FHA, VA Loan
Membership Fee Required Required
Listing Terms Cash, Conventional, FHA, VA Loan
Special Listing Condition None

GET MORE INFORMATION

Realtor Area Leader & Licensed Loan Officer | License ID: 3424579
+1(813) 252-0449 | santos@epique.me




