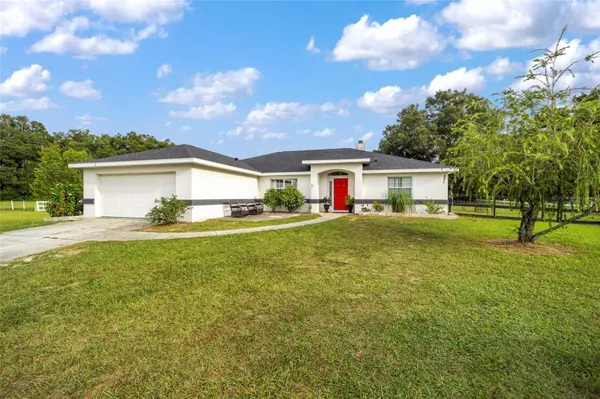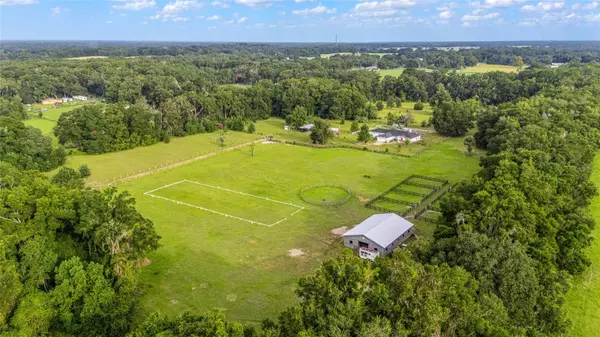2627 NE 140TH ST Citra, FL 32113
UPDATED:
12/02/2024 06:18 PM
Key Details
Property Type Single Family Home
Sub Type Single Family Residence
Listing Status Active
Purchase Type For Sale
Square Footage 4,628 sqft
Price per Sqft $216
Subdivision Na
MLS Listing ID OM686912
Bedrooms 4
Full Baths 3
HOA Y/N No
Originating Board Stellar MLS
Year Built 2000
Annual Tax Amount $6,193
Lot Size 19.300 Acres
Acres 19.3
Property Description
The main home boasts a seamless blend of Florida charm and Farm Living. Enjoy the open floor plan with high ceilings, tiled floors, and large windows that flood the space with natural light. (3bd, 2ba)
The property includes a fully equipped mother-in-law suite (1bd,1ba) with 2 private entrances, living area, updated kitchen, bedroom, bathroom, laundry AND a bonus room! It's perfect for extended family or guests, and even has been rented out with Airbnb!
Step outside either side of this home to your private oasis featuring a sparkling pool, perfect for relaxing and enjoying the view of your horses. This stunning pool provides private, side access to the MIL Suite, access from the main living space AND out of the primary suite. This pool is the perfect place to connect with friends and family after spending the day with horses!
The well-appointed barn features eight spacious stalls, a tack room, and a concrete aisle. The barn was built with horses in mind with plenty of storage for feed, hay, and tack. Alongside this newly built barn, features 8 new, private paddocks. One for each stall! Accenting the private paddocks, there are large pastures with views of the horses from both the home and barn! Designed with the horse lover and convenience in mind, it's perfect for both hobbyists and professional equestrians.
This unique property is a rare find and offers endless possibilities for the discerning buyer. Whether you are an avid equestrian, an outdoor enthusiast, or simply seeking a natural and private retreat, this horse farm is sure to exceed your expectation!
Schedule your private tour today and experience the magic of this remarkable estate!
Location
State FL
County Marion
Community Na
Zoning A1
Rooms
Other Rooms Formal Dining Room Separate, Great Room, Interior In-Law Suite w/Private Entry
Interior
Interior Features Cathedral Ceiling(s), Ceiling Fans(s), Coffered Ceiling(s), Eat-in Kitchen, High Ceilings, Open Floorplan, Primary Bedroom Main Floor, Thermostat, Vaulted Ceiling(s)
Heating Electric
Cooling Central Air
Flooring Carpet, Luxury Vinyl, Tile
Fireplace true
Appliance Dishwasher, Dryer, Electric Water Heater, Exhaust Fan, Microwave, Range, Refrigerator, Washer
Laundry Electric Dryer Hookup, Inside, Laundry Room, Washer Hookup
Exterior
Exterior Feature Private Mailbox, Rain Gutters, Sidewalk, Storage
Garage Spaces 2.0
Fence Barbed Wire, Board, Cross Fenced, Fenced, Wire, Wood
Pool In Ground
Utilities Available BB/HS Internet Available, Cable Available, Electricity Connected, Propane, Water Connected
View Pool
Roof Type Shingle
Porch Rear Porch, Screened
Attached Garage true
Garage true
Private Pool Yes
Building
Lot Description Cleared, Farm, Pasture, Private, Unpaved, Zoned for Horses
Entry Level One
Foundation Slab
Lot Size Range 10 to less than 20
Sewer Septic Tank
Water Well
Structure Type Block,Stucco
New Construction false
Others
Pets Allowed Yes
Senior Community No
Ownership Fee Simple
Acceptable Financing Cash, Conventional
Horse Property Stable(s)
Listing Terms Cash, Conventional
Special Listing Condition None

GET MORE INFORMATION
Realtor Area Leader & Licensed Loan Officer | License ID: 3424579
+1(407) 734-0203 | santos@epique.me




