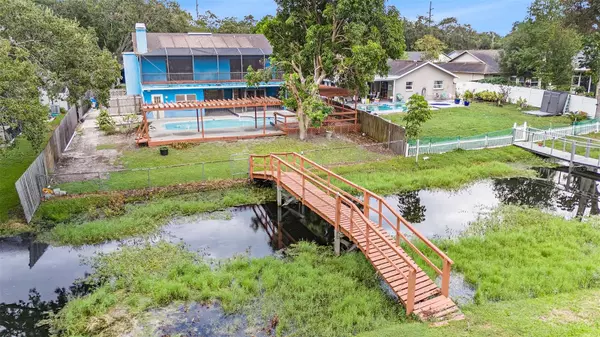2153 KARAN WAY Clearwater, FL 33763

UPDATED:
12/14/2024 06:44 PM
Key Details
Property Type Single Family Home
Sub Type Single Family Residence
Listing Status Active
Purchase Type For Sale
Square Footage 2,867 sqft
Price per Sqft $235
Subdivision Marla Grove Estates
MLS Listing ID TB8310065
Bedrooms 4
Full Baths 3
HOA Y/N No
Originating Board Stellar MLS
Year Built 1985
Annual Tax Amount $5,942
Lot Size 0.650 Acres
Acres 0.65
Property Description
The fenced yard boasts a picturesque bridge that leads to an island, ideal for family gatherings, weddings, or private events. The expansive parking pad is perfect for storing a boat, jet skis, Motorcycles or even an RV. Inside, you'll find stunning hardwood floors, vaulted ceiling bedroom, and two wood-burning stone fireplaces, one in the family room and another in the second-floor bedroom. The spacious master suite (14x21) and second bedroom (14x17) open onto a large screened wood deck with breathtaking views of the lake and pool.
Upgraded amenities include a 2023 stainless refrigerator and microwave, 2021 dishwasher, a 2014 roof, and a 2012 water heater. The home also features a gorgeous electric heated pool with equipment that’s only 5 years old and fresh white interior paint completed in 2024.
This is a rare opportunity to own a one-of-a-kind lakefront property in Clearwater, the first home to be listed on Harbor Lake since 2021! Don’t miss your chance to make this exceptional retreat yours.
Location
State FL
County Pinellas
Community Marla Grove Estates
Zoning R-2
Rooms
Other Rooms Den/Library/Office, Inside Utility
Interior
Interior Features Ceiling Fans(s), Kitchen/Family Room Combo, Living Room/Dining Room Combo, Open Floorplan, PrimaryBedroom Upstairs, Thermostat, Walk-In Closet(s)
Heating Central, Electric
Cooling Central Air
Flooring Hardwood, Tile, Wood
Fireplaces Type Living Room, Other, Wood Burning
Furnishings Unfurnished
Fireplace true
Appliance Cooktop, Dishwasher, Dryer, Electric Water Heater, Microwave, Range, Refrigerator, Washer
Laundry Inside, Laundry Room, Upper Level
Exterior
Exterior Feature Balcony, French Doors, Irrigation System, Private Mailbox, Sliding Doors
Parking Features Driveway, Garage Door Opener, Ground Level
Garage Spaces 2.0
Fence Wood
Pool Deck, Gunite, Heated, In Ground
Utilities Available BB/HS Internet Available, Electricity Connected, Fiber Optics, Public, Sewer Connected, Street Lights, Underground Utilities, Water Connected
Waterfront Description Lake
View Y/N Yes
Water Access Yes
Water Access Desc Lake
View Water
Roof Type Built-Up
Porch Covered, Deck, Enclosed, Patio, Porch, Rear Porch, Screened
Attached Garage true
Garage true
Private Pool Yes
Building
Lot Description Landscaped, Paved
Entry Level One
Foundation Slab
Lot Size Range 1/2 to less than 1
Sewer Public Sewer
Water Canal/Lake For Irrigation, Public, See Remarks
Structure Type Block,Concrete,Stucco
New Construction false
Others
Pets Allowed Yes
Senior Community No
Pet Size Extra Large (101+ Lbs.)
Ownership Fee Simple
Acceptable Financing Cash, Conventional, FHA, VA Loan
Listing Terms Cash, Conventional, FHA, VA Loan
Num of Pet 10+
Special Listing Condition None

GET MORE INFORMATION

Realtor Area Leader & Licensed Loan Officer | License ID: 3424579
+1(813) 252-0449 | santos@epique.me




