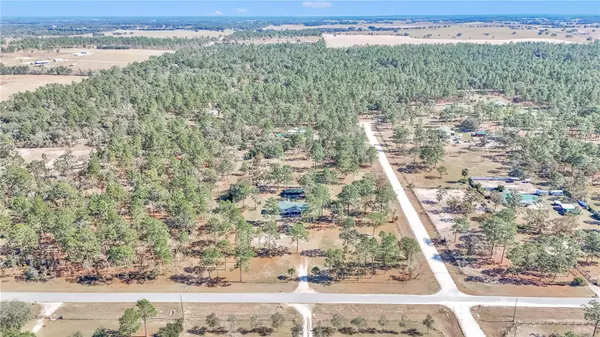8251 SE 138 TER Dunnellon, FL 34431

UPDATED:
11/27/2024 11:03 PM
Key Details
Property Type Manufactured Home
Sub Type Manufactured Home - Post 1977
Listing Status Active
Purchase Type For Sale
Square Footage 1,620 sqft
Price per Sqft $234
Subdivision Rainbow Heights
MLS Listing ID OM690245
Bedrooms 3
Full Baths 2
HOA Y/N No
Originating Board Stellar MLS
Year Built 1997
Annual Tax Amount $1,722
Lot Size 4.360 Acres
Acres 4.36
Property Description
Location
State FL
County Marion
Community Rainbow Heights
Zoning AG
Rooms
Other Rooms Inside Utility
Interior
Interior Features Ceiling Fans(s), Eat-in Kitchen, High Ceilings, Living Room/Dining Room Combo, Open Floorplan, Primary Bedroom Main Floor, Solid Surface Counters, Solid Wood Cabinets, Split Bedroom, Thermostat, Vaulted Ceiling(s), Walk-In Closet(s)
Heating Heat Pump
Cooling Central Air
Flooring Carpet, Luxury Vinyl
Fireplace false
Appliance Dishwasher, Dryer, Range, Range Hood, Refrigerator, Washer
Laundry Electric Dryer Hookup, Inside, Laundry Room, Washer Hookup
Exterior
Exterior Feature Lighting, Private Mailbox, Sidewalk, Storage
Parking Features Covered, Off Street, Oversized
Fence Fenced, Wire, Wood
Utilities Available Electricity Connected, Water Connected
View Trees/Woods
Roof Type Shingle
Porch Covered, Enclosed, Front Porch, Screened
Garage false
Private Pool No
Building
Lot Description Cleared, Corner Lot, Farm, In County, Landscaped, Level, Oversized Lot, Pasture, Private, Sidewalk, Paved, Zoned for Horses
Entry Level One
Foundation Block, Concrete Perimeter, Crawlspace
Lot Size Range 2 to less than 5
Sewer Septic Tank
Water Well
Architectural Style Traditional
Structure Type Vinyl Siding
New Construction false
Others
Pets Allowed Yes
Senior Community No
Ownership Fee Simple
Acceptable Financing Cash, Conventional, FHA, VA Loan
Horse Property Riding Ring, Round Pen
Listing Terms Cash, Conventional, FHA, VA Loan
Special Listing Condition None

GET MORE INFORMATION

Realtor Area Leader & Licensed Loan Officer | License ID: 3424579
+1(813) 252-0449 | santos@epique.me




