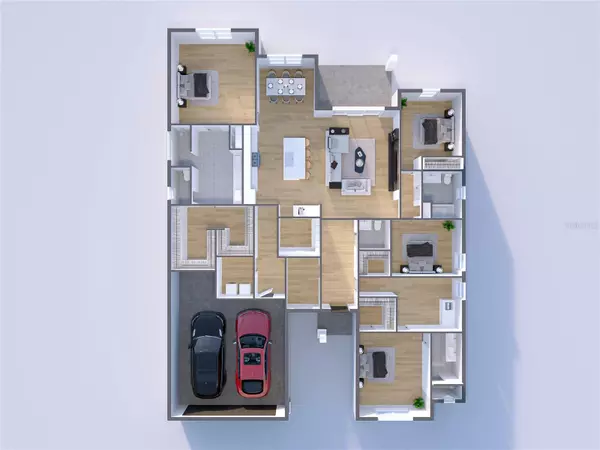19 ESSEX LN Palm Coast, FL 32164
UPDATED:
01/04/2025 10:28 PM
Key Details
Property Type Single Family Home
Sub Type Single Family Residence
Listing Status Active
Purchase Type For Sale
Square Footage 2,517 sqft
Price per Sqft $277
Subdivision Palm Coast/Easthampton Sec 34
MLS Listing ID FC305470
Bedrooms 4
Full Baths 3
Half Baths 1
HOA Y/N No
Originating Board Stellar MLS
Year Built 2025
Annual Tax Amount $1,087
Lot Size 0.280 Acres
Acres 0.28
Lot Dimensions irreg
Property Description
Experience unparalleled craftsmanship and design in this stunning 4-bedroom, 3.5-bathroom home located in the heart of the Cypress Knoll Golf Community. Built by Ascent Homes, “Coastal Harmony” is thoughtfully designed to accommodate multigenerational living with a private suite featuring a separate entrance, kitchenette, and living area—ideal for in-laws, extended family, or guests seeking independent space. This concrete block home exudes coastal charm with its curbside appeal and modern interior, boasting 8 ft doorways, 9-4” ceilings throughout, and 10' recessed ceilings in the main living area and primary suite. Enjoy upgrades galore, including tile flooring, an award-winning tongue-and-groove ceiling inlay in the living room, and a unique “Pocket Office” for ultimate functionality. The gourmet kitchen is a chef's delight with quartz countertops, stainless steel appliances, a large island, 42” cabinets, a coffee bar, wine cooler, and a hooded stove. Step outside to your private oasis on an oversized lot with wooded landscape behind, offering unmatched privacy. The spacious lanai is pre-plumbed for an outdoor kitchen, perfect for entertaining. With no CDD or HOA fees and a location just minutes from parks, beaches, shopping, and dining, this home perfectly blends luxury and practicality. *Maverick Home Warranty* "Schedule your private tour today and discover the excellence of “Coastal Harmony”! *Agent has personal interest in property*
Location
State FL
County Flagler
Community Palm Coast/Easthampton Sec 34
Zoning SFR-3
Rooms
Other Rooms Den/Library/Office, Great Room, Interior In-Law Suite w/Private Entry
Interior
Interior Features Built-in Features, Ceiling Fans(s), Crown Molding, Dry Bar, Eat-in Kitchen, High Ceilings, Kitchen/Family Room Combo, Open Floorplan, Primary Bedroom Main Floor, Solid Wood Cabinets, Stone Counters, Thermostat, Tray Ceiling(s), Walk-In Closet(s), Wet Bar
Heating Electric
Cooling Central Air
Flooring Ceramic Tile
Furnishings Unfurnished
Fireplace false
Appliance Built-In Oven, Cooktop, Dishwasher, Disposal, Electric Water Heater, Exhaust Fan, Ice Maker, Microwave, Range, Range Hood, Refrigerator, Wine Refrigerator
Laundry Electric Dryer Hookup, Inside, Laundry Room, Washer Hookup
Exterior
Exterior Feature Irrigation System, Lighting, Private Mailbox, Sliding Doors
Garage Spaces 2.0
Community Features Golf
Utilities Available Cable Available, Electricity Connected, Public, Sewer Connected, Water Connected
View Trees/Woods
Roof Type Shingle
Porch Covered, Front Porch, Rear Porch
Attached Garage true
Garage true
Private Pool No
Building
Lot Description Cleared, Conservation Area, Near Golf Course, Oversized Lot, Paved
Story 1
Entry Level One
Foundation Slab
Lot Size Range 1/4 to less than 1/2
Builder Name Ascent Homes LLC
Sewer Public Sewer
Water Public
Architectural Style Coastal
Structure Type Block,Stone,Stucco
New Construction true
Others
Senior Community No
Ownership Fee Simple
Acceptable Financing Cash, Conventional, VA Loan
Listing Terms Cash, Conventional, VA Loan
Special Listing Condition None

GET MORE INFORMATION
Realtor Area Leader & Licensed Loan Officer | License ID: 3424579
+1(407) 734-0203 | santos@epique.me




