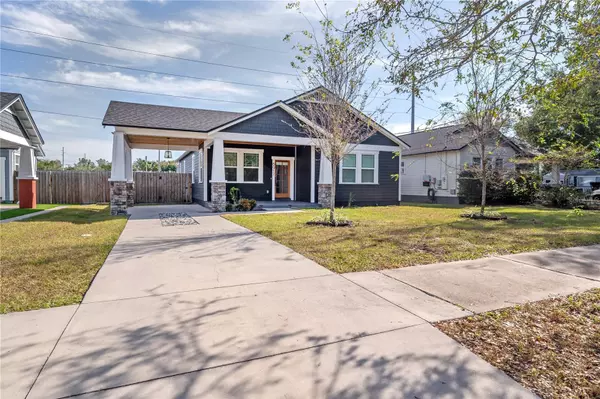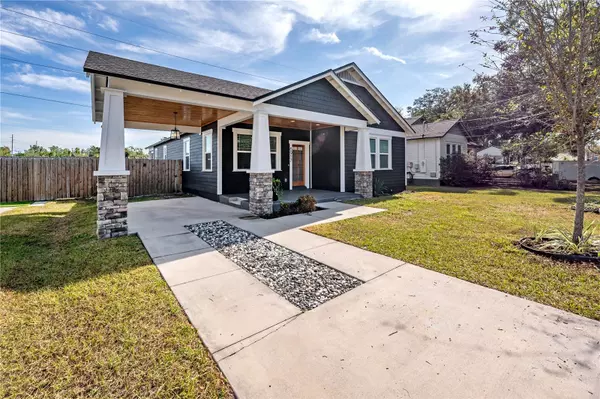6917 N CENTRAL AVE Tampa, FL 33604
UPDATED:
01/09/2025 02:19 PM
Key Details
Property Type Single Family Home
Sub Type Single Family Residence
Listing Status Active
Purchase Type For Sale
Square Footage 1,831 sqft
Price per Sqft $308
Subdivision East Bungalow Park
MLS Listing ID TB8324816
Bedrooms 3
Full Baths 2
HOA Y/N No
Originating Board Stellar MLS
Year Built 2021
Annual Tax Amount $8,388
Lot Size 6,098 Sqft
Acres 0.14
Lot Dimensions 57.5x104
Property Description
Step onto the inviting front porch, featuring a beautiful tongue-and-groove wood ceiling, and feel the nostalgic warmth of classic bungalow style. Inside, an open and airy floor plan awaits, flooded with natural light and enhanced by neutral tones. You'll love the custom touches, including 5-piece wood-trimmed windows and doors, crown molding, and durable wood-like ceramic plank tile flooring.
At the heart of the home is an expansive kitchen, designed for the modern entertainer. Boasting real wood cabinetry, granite countertops, stainless steel appliances, and a designer subway tile backsplash, the space is anchored by a massive center island—ideal for gatherings or casual family meals.
The primary suite is a private retreat, offering two spacious walk-in closets and an elegant en suite bathroom with nostalgic designer tile, granite countertops, and upgraded fixtures. The thoughtful floor plan continues with a roomy laundry area conveniently located just behind the kitchen.
Both the front and back covered porches feature the same charming wood-paneled ceilings, overlooking a fully fenced backyard—perfect for pets or family fun. Hurricane-impact, energy-efficient windows provide peace of mind and reduced insurance costs, while cement siding ensures a quiet and durable interior.
Located minutes from beloved Seminole Heights restaurants, breweries, and shops, as well as Armature Works, downtown Tampa, and Ybor City, this home delivers both charm and convenience. Move-in ready and meticulously maintained, it's time to unpack, relax, and experience the best of Tampa living.
Location
State FL
County Hillsborough
Community East Bungalow Park
Zoning SH-RS
Interior
Interior Features Ceiling Fans(s), Eat-in Kitchen, Kitchen/Family Room Combo
Heating Electric
Cooling Central Air
Flooring Tile, Vinyl
Fireplace false
Appliance Dishwasher, Range, Refrigerator
Laundry Laundry Room
Exterior
Exterior Feature Lighting
Utilities Available Electricity Connected
Roof Type Shingle
Garage false
Private Pool No
Building
Story 1
Entry Level One
Foundation Slab
Lot Size Range 0 to less than 1/4
Sewer Public Sewer
Water Public
Structure Type Wood Frame
New Construction false
Others
Senior Community No
Ownership Fee Simple
Acceptable Financing Cash, Conventional, FHA, VA Loan
Listing Terms Cash, Conventional, FHA, VA Loan
Special Listing Condition None

GET MORE INFORMATION
Realtor Area Leader & Licensed Loan Officer | License ID: 3424579
+1(407) 734-0203 | santos@epique.me




