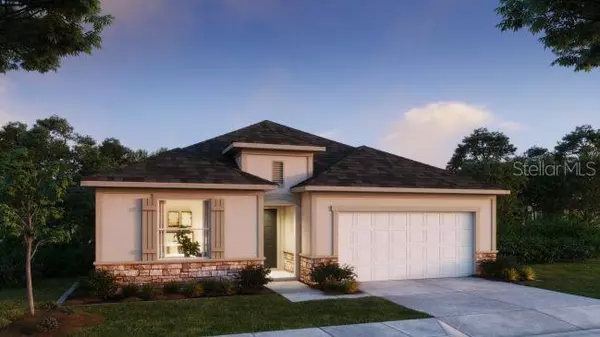6595 LULLABY WAY Mascotte, FL 34753

UPDATED:
12/14/2024 11:11 PM
Key Details
Property Type Single Family Home
Sub Type Single Family Residence
Listing Status Pending
Purchase Type For Sale
Square Footage 2,151 sqft
Price per Sqft $216
Subdivision Villa Pass Phase 1
MLS Listing ID O6264591
Bedrooms 4
Full Baths 2
Construction Status Other Contract Contingencies
HOA Y/N No
Originating Board Stellar MLS
Year Built 2024
Annual Tax Amount $768
Lot Size 7,840 Sqft
Acres 0.18
Property Description
The subtle elegance of this home's stone elevation and full lite front door adds a touch of class to its Floridian style. Upon entering, you'll immediately appreciate the thoughtful design, including crown molding that enhances the home’s overall appeal. The open floor plan also offers ample privacy—a rare find. The three secondary bedrooms feature spacious accommodations, while the additional windows in the master bedroom and bath provide extra natural light and a serene ambiance.
The Miramar plan is impeccably balanced, with a gourmet kitchen that includes a wall oven, cooktop, side-by-side refrigerator, and upgraded ceramic tiles. It’s designed for exceptional use of space and ideal for entertaining, while the rest of the home ensures privacy. The deluxe master bath features a deluxe tiled shower and a perfectly placed linen closet.
The home also offers cabinets in the laundry room for added organization, and extra LED lighting in the great room to enhance the ambiance. Additionally, the exterior features architectural shingles for added durability and curb appeal, as well as professional landscaping that complements the home’s overall aesthetic. Enjoy all of the upgraded options included in this home, such as detailed cabinets, ceramic tile throughout, washer & dryer, laundry storage, blinds, garage door opener, irrigation, and paver driveway, to name a few. This well-designed home caters to your diverse needs and is a must-see for anyone in search of a new home
Location
State FL
County Lake
Community Villa Pass Phase 1
Interior
Interior Features Crown Molding, Eat-in Kitchen, High Ceilings, Open Floorplan, Primary Bedroom Main Floor, Smart Home, Solid Wood Cabinets, Stone Counters, Thermostat, Walk-In Closet(s)
Heating Central, Electric
Cooling Central Air
Flooring Carpet, Ceramic Tile, Luxury Vinyl
Furnishings Unfurnished
Fireplace false
Appliance Cooktop, Dishwasher, Disposal, Dryer, Electric Water Heater, Microwave, Other, Range, Refrigerator, Washer
Laundry Laundry Room
Exterior
Exterior Feature Irrigation System
Parking Features Garage Door Opener
Garage Spaces 2.0
Utilities Available Cable Available
Amenities Available Playground, Trail(s)
Roof Type Other,Shingle
Attached Garage true
Garage true
Private Pool No
Building
Lot Description Landscaped
Entry Level One
Foundation Slab
Lot Size Range 0 to less than 1/4
Builder Name Maronda Homes
Sewer Public Sewer
Water Public
Architectural Style Ranch
Structure Type Block,HardiPlank Type,Stone
New Construction true
Construction Status Other Contract Contingencies
Schools
Elementary Schools Mascotte Elem
Middle Schools Gray Middle
High Schools South Lake High
Others
Pets Allowed Yes
Senior Community No
Ownership Fee Simple
Acceptable Financing Cash, Conventional, FHA, VA Loan
Listing Terms Cash, Conventional, FHA, VA Loan
Special Listing Condition None

GET MORE INFORMATION

Realtor Area Leader & Licensed Loan Officer | License ID: 3424579
+1(813) 252-0449 | santos@epique.me




