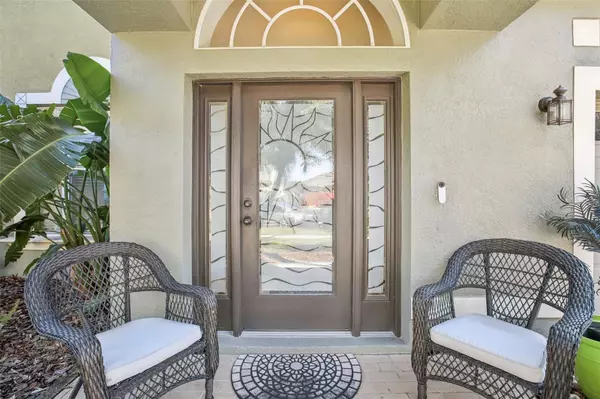10414 LUCAYA DR Tampa, FL 33647
UPDATED:
01/12/2025 12:06 AM
Key Details
Property Type Single Family Home
Sub Type Single Family Residence
Listing Status Active
Purchase Type For Sale
Square Footage 2,853 sqft
Price per Sqft $210
Subdivision Heritage Isles Ph 3D
MLS Listing ID TB8335685
Bedrooms 4
Full Baths 3
Half Baths 1
HOA Fees $75/ann
HOA Y/N Yes
Originating Board Stellar MLS
Year Built 2002
Annual Tax Amount $10,300
Lot Size 5,662 Sqft
Acres 0.13
Property Description
From the moment you enter, you'll be captivated by the well decorated grand foyer with beautiful touches and elegant porcelain terrazo style tile flooring throughout the first level. The formal living room is prewired for a projector and surround sound, making it perfect for entertaining. The gourmet kitchen opens to the family room and features granite countertops, rich wood cabinetry, a stylish tile backsplash, and an island centerpiece. A glass door leads to the screened lanai, where you'll find a sparkling pool with a spa overlooking the golf course—ideal for relaxation or hosting guests.
Upstairs, the second floor offers a luxurious primary suite with an adjoining smaller room that can be used as an office, den, or additional bedroom. The master bath is a retreat, featuring a garden tub, dual vanities, a walk-in shower, and his-and-hers walk-in closets. The upper level also includes three additional bedrooms and three full bathrooms, providing ample space for family or guests.
Tucked away in a quiet loop, this home features recent updates, including a new roof (2019), AC (2019), and water heater (2018). The Heritage Isles community offers an array of amenities, including a golf course, tennis and basketball courts, a fitness center, a resort-style pool, a restaurant, playgrounds, and a clubhouse.
Conveniently located with easy access to I-75, shopping, and dining, this home is a rare gem. Don't miss the chance to make it yours!
Location
State FL
County Hillsborough
Community Heritage Isles Ph 3D
Zoning PD-A
Rooms
Other Rooms Family Room, Inside Utility
Interior
Interior Features Built-in Features, Ceiling Fans(s), Eat-in Kitchen, High Ceilings, Kitchen/Family Room Combo, Living Room/Dining Room Combo, Open Floorplan, PrimaryBedroom Upstairs, Stone Counters, Thermostat, Walk-In Closet(s), Window Treatments
Heating Central, Electric
Cooling Central Air
Flooring Carpet, Laminate, Tile, Terrazzo
Fireplace false
Appliance Dishwasher, Disposal, Electric Water Heater, Microwave, Range, Refrigerator
Laundry Laundry Room
Exterior
Exterior Feature Irrigation System, Lighting, Private Mailbox, Rain Barrel/Cistern(s), Sidewalk, Sliding Doors
Parking Features Covered, Driveway, Garage Door Opener
Garage Spaces 2.0
Pool In Ground, Lighting, Screen Enclosure
Community Features Clubhouse, Deed Restrictions, Fitness Center, Golf Carts OK, Golf, Playground, Pool, Sidewalks, Tennis Courts
Utilities Available Cable Connected, Electricity Connected, Public, Sewer Connected, Street Lights, Underground Utilities, Water Available, Water Connected
View Golf Course, Pool, Trees/Woods
Roof Type Shingle
Porch Front Porch, Patio, Rear Porch, Screened
Attached Garage true
Garage true
Private Pool Yes
Building
Lot Description Landscaped, Level, Near Golf Course, Paved
Entry Level Two
Foundation Slab
Lot Size Range 0 to less than 1/4
Sewer Public Sewer
Water Public
Architectural Style Florida
Structure Type Block,Stucco
New Construction false
Schools
Elementary Schools Heritage-Hb
Middle Schools Benito-Hb
High Schools Wharton-Hb
Others
Pets Allowed Cats OK, Dogs OK, Yes
HOA Fee Include Pool
Senior Community No
Ownership Fee Simple
Monthly Total Fees $6
Acceptable Financing Cash, Conventional, FHA, VA Loan
Membership Fee Required Required
Listing Terms Cash, Conventional, FHA, VA Loan
Special Listing Condition None

GET MORE INFORMATION
Realtor Area Leader & Licensed Loan Officer | License ID: 3424579
+1(407) 734-0203 | santos@epique.me




