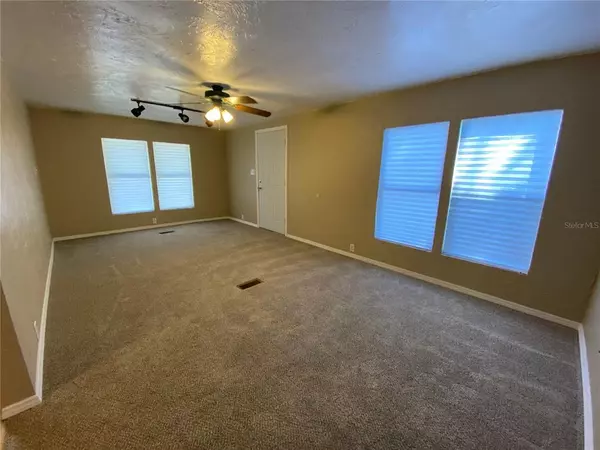For more information regarding the value of a property, please contact us for a free consultation.
4950 VICTORIA AVE Sarasota, FL 34233
Want to know what your home might be worth? Contact us for a FREE valuation!

Our team is ready to help you sell your home for the highest possible price ASAP
Key Details
Sold Price $185,000
Property Type Other Types
Sub Type Mobile Home
Listing Status Sold
Purchase Type For Sale
Square Footage 1,343 sqft
Price per Sqft $137
Subdivision Hollywood Gardens
MLS Listing ID A4512907
Sold Date 12/03/21
Bedrooms 3
Full Baths 2
Construction Status Other Contract Contingencies
HOA Y/N No
Year Built 1978
Annual Tax Amount $658
Lot Size 6,969 Sqft
Acres 0.16
Lot Dimensions 50x142
Property Description
VERY LARGE mobile home with a 50' x142' yard totally fenced and very private. This home has a unique bonus room off the master bedroom. If you are working from home it is a perfect office, or use your imagination and create a nursery, TV room, craft room or a large walk-in closet. You might even use the bonus room for a play room.....the possibilities are endless. The three bedrooms are all very large with the 2nd and 3 bedroom are larger than the bedrooms seen in the newer homes. The eat in kitchen has room for a table and chairs. For a separate formal dining room use the adjoining room which has space for a large buffet and china closet. If you don't want a separate dinning room there is plenty of room at the end of the oversized living room. One bath has a shower while the other has a tub shower combo. If you like to tinker there is a workshop in the back and a storage shed for your riding lawnmower and lawn equipment. Boasting fresh paint and new carpet, bring your tooth brush and move right in. Great schools close by. Tax records appear to be incorrect, after measuring the square footage seems to be approximately 1540...its very large, you be the judge!
Location
State FL
County Sarasota
Community Hollywood Gardens
Zoning RC
Interior
Interior Features Ceiling Fans(s), Eat-in Kitchen
Heating Electric
Cooling Central Air
Flooring Carpet, Vinyl
Fireplace false
Appliance Dishwasher, Range, Refrigerator
Exterior
Exterior Feature Fence
Utilities Available Public
Waterfront false
Roof Type Metal
Garage false
Private Pool No
Building
Story 1
Entry Level One
Foundation Slab
Lot Size Range 0 to less than 1/4
Sewer Septic Tank
Water Public
Structure Type Vinyl Siding
New Construction false
Construction Status Other Contract Contingencies
Schools
Elementary Schools Ashton Elementary
Middle Schools Sarasota Middle
High Schools Riverview High
Others
Senior Community No
Ownership Fee Simple
Acceptable Financing Cash, Conventional
Listing Terms Cash, Conventional
Special Listing Condition None
Read Less

© 2024 My Florida Regional MLS DBA Stellar MLS. All Rights Reserved.
Bought with PREFERRED SHORE
GET MORE INFORMATION





