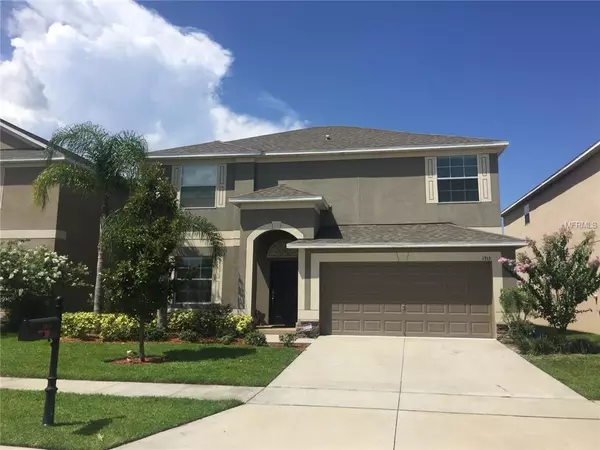For more information regarding the value of a property, please contact us for a free consultation.
1913 THETFORD CIR Orlando, FL 32824
Want to know what your home might be worth? Contact us for a FREE valuation!

Our team is ready to help you sell your home for the highest possible price ASAP
Key Details
Sold Price $307,000
Property Type Single Family Home
Sub Type Single Family Residence
Listing Status Sold
Purchase Type For Sale
Square Footage 2,441 sqft
Price per Sqft $125
Subdivision Wyndham Lakes Estates
MLS Listing ID O5730976
Sold Date 03/18/19
Bedrooms 4
Full Baths 2
Half Baths 1
Construction Status Appraisal,Financing
HOA Fees $100/mo
HOA Y/N Yes
Year Built 2013
Annual Tax Amount $4,411
Lot Size 6,098 Sqft
Acres 0.14
Property Description
WATERFRONT BEAUTIFUL MONACO MODEL HOME AT WYNDHAM LAKES ESTATES IN ORLANDO NEXT TO MEDICAL CITY AREA-SHOPPING-RESTAURANTS!!! Breathtaking Water Front Home, 4 Bedrooms, 2.5 Bathrooms, 2 Car Garage, 2 Stories, 2,441SF all stainless-steel appliances included, Santa CeciliaGranite in kitchen counters, first floor with ceramic tiles, upgraded kitchen cabinets, pre-wired alarm system, Remote Home Management System to manage your home access, energy usage, lighting, alarm and video system from anywhere from your smart phone or computer. Calloway Bay at Wyndham Lakes Estates is a master planned community featuring one of the best locations in one of the most highly desired areas of Central Florida. As a resident you will discover the Wyndham's Recreation Center featuring a 6,500 SF Clubhouse with resort style Swimming Pool, Tennis Court, Basketball Court, Gym & Greenbelt Nature Trails to exercise on. Wyndham Lakes Estates offers a great location next to the Medical City area within minutes to well known Orlando attractions such as amusement parks, water parks, great shopping due to easy access to all Orlando area highways. Cable TV is included in the HOA assessment.
Location
State FL
County Orange
Community Wyndham Lakes Estates
Zoning P-D
Rooms
Other Rooms Attic, Family Room
Interior
Interior Features Eat-in Kitchen, Kitchen/Family Room Combo, Living Room/Dining Room Combo, Walk-In Closet(s)
Heating Central
Cooling Central Air
Flooring Carpet, Ceramic Tile
Fireplace false
Appliance Dishwasher, Dryer, Microwave, Range, Refrigerator, Washer
Exterior
Exterior Feature Sprinkler Metered
Garage Spaces 2.0
Pool Gunite
Community Features Deed Restrictions, Fitness Center, Playground, Pool, Tennis Courts
Utilities Available Cable Available, Sprinkler Meter
Amenities Available Fitness Center, Maintenance, Playground, Tennis Court(s)
Waterfront true
Waterfront Description Pond
View Y/N 1
View Water
Roof Type Shingle
Attached Garage true
Garage true
Private Pool No
Building
Lot Description In County, Sidewalk
Entry Level Two
Foundation Slab
Lot Size Range Up to 10,889 Sq. Ft.
Sewer Public Sewer
Water Public
Structure Type Block,Stucco
New Construction false
Construction Status Appraisal,Financing
Schools
Elementary Schools Wyndham Lakes Elementary
Middle Schools South Creek Middle
High Schools Cypress Creek High
Others
Pets Allowed Yes
HOA Fee Include Cable TV,Maintenance Grounds,Recreational Facilities
Senior Community No
Pet Size Medium (36-60 Lbs.)
Ownership Fee Simple
Monthly Total Fees $100
Acceptable Financing Cash, Conventional, FHA, VA Loan
Membership Fee Required Required
Listing Terms Cash, Conventional, FHA, VA Loan
Num of Pet 2
Special Listing Condition None
Read Less

© 2024 My Florida Regional MLS DBA Stellar MLS. All Rights Reserved.
Bought with LA ROSA REALTY, LLC
GET MORE INFORMATION





