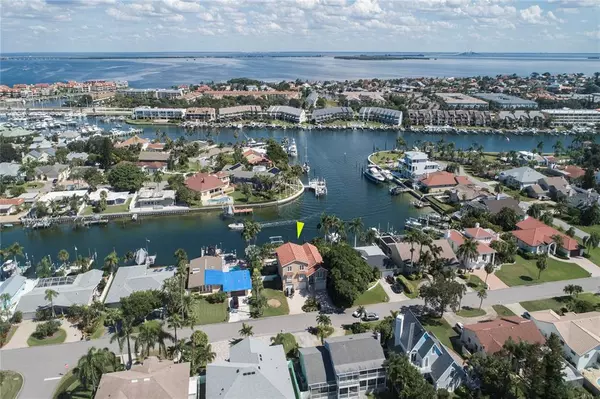For more information regarding the value of a property, please contact us for a free consultation.
409 6TH AVE N Tierra Verde, FL 33715
Want to know what your home might be worth? Contact us for a FREE valuation!

Our team is ready to help you sell your home for the highest possible price ASAP
Key Details
Sold Price $2,270,000
Property Type Single Family Home
Sub Type Single Family Residence
Listing Status Sold
Purchase Type For Sale
Square Footage 3,457 sqft
Price per Sqft $656
Subdivision Tierra Verde
MLS Listing ID U8138834
Sold Date 12/09/21
Bedrooms 4
Full Baths 3
Construction Status Inspections
HOA Fees $55/qua
HOA Y/N Yes
Year Built 1980
Annual Tax Amount $20,362
Lot Size 9,147 Sqft
Acres 0.21
Lot Dimensions 82x110
Property Description
Great waterfront location with dock and lifts for all your aquatic toys. This 4 bedroom 3 bath home has some very fine qualities. From hard wood floor through out to cable stair cases and top of the line kitchen. There are all stainless steel appliance and granite counter tops throughout the kitchen. There is plenty of dining space at the island and in the great room, which flows from the kitchen. Lots of natural light with french doors leading out to a expansive lanai. Master bedroom is on the main level along with another bedroom and bathrom. On the 3rd level is 2 more bedrooms with a sitting area and bathroom. Poolside you have a wonderful pebble tec heated pool, artifical turf for a putting green and a newer seawall done in 2007. On the dock there are 4 jet ski lifts, a 20,0000 lb lift and pilings for a large boat . There is 220v and water on the dock. Come live the Island life of Tierra Verde and also enjoy the convenience of be only 5 min to famous Ft De Soto beach and 15 min drive to Downtown St. Petersburg. Home is sold furnished excluding sellers persosnal items.
Location
State FL
County Pinellas
Community Tierra Verde
Zoning R-2
Direction N
Interior
Interior Features Cathedral Ceiling(s), Ceiling Fans(s), Eat-in Kitchen, High Ceilings, Living Room/Dining Room Combo, Master Bedroom Main Floor, Open Floorplan, Solid Wood Cabinets, Stone Counters, Walk-In Closet(s)
Heating Central
Cooling Central Air
Flooring Wood
Furnishings Furnished
Fireplace false
Appliance Bar Fridge, Built-In Oven, Convection Oven, Dishwasher, Disposal, Dryer, Microwave, Refrigerator, Washer
Exterior
Exterior Feature Balcony, Fence, French Doors, Hurricane Shutters, Irrigation System, Lighting
Garage Circular Driveway, Driveway, Split Garage, Workshop in Garage
Garage Spaces 4.0
Pool Heated, Lighting
Community Features Deed Restrictions, Irrigation-Reclaimed Water, Playground, Tennis Courts
Utilities Available Cable Connected, Electricity Connected, Propane, Public, Sewer Connected, Sprinkler Recycled
Waterfront true
Waterfront Description Canal - Saltwater
View Y/N 1
Water Access 1
Water Access Desc Canal - Saltwater
View Water
Roof Type Tile
Parking Type Circular Driveway, Driveway, Split Garage, Workshop in Garage
Attached Garage true
Garage true
Private Pool Yes
Building
Lot Description Flood Insurance Required, FloodZone, In County
Story 3
Entry Level Three Or More
Foundation Slab
Lot Size Range 0 to less than 1/4
Sewer Public Sewer
Water Public
Structure Type Block,Wood Frame
New Construction false
Construction Status Inspections
Others
Pets Allowed Yes
Senior Community No
Ownership Fee Simple
Monthly Total Fees $55
Acceptable Financing Cash, Conventional
Membership Fee Required Required
Listing Terms Cash, Conventional
Special Listing Condition None
Read Less

© 2024 My Florida Regional MLS DBA Stellar MLS. All Rights Reserved.
Bought with PREMIER SOTHEBYS INTL REALTY
GET MORE INFORMATION





