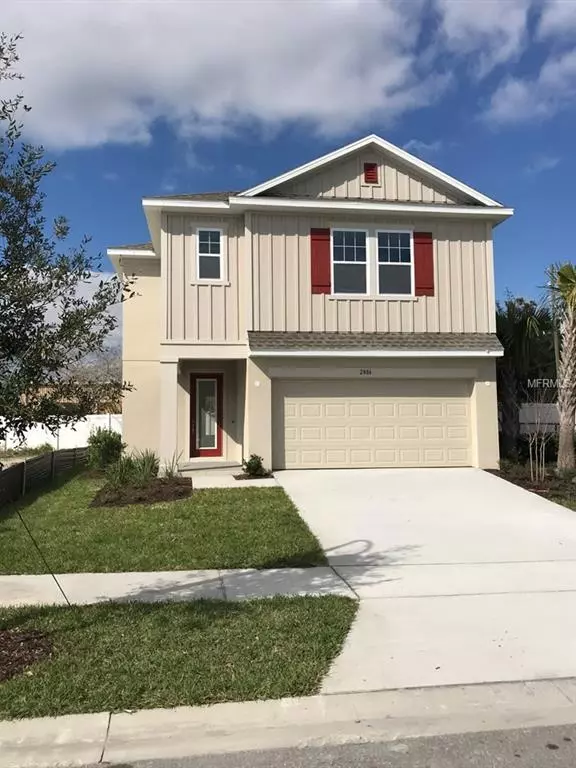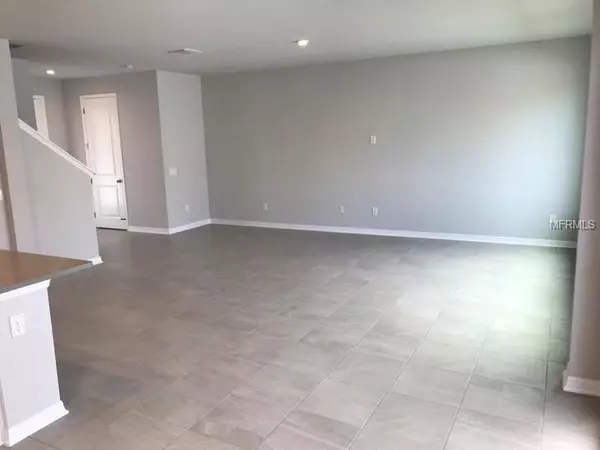For more information regarding the value of a property, please contact us for a free consultation.
2886 GIPPER CIR Sanford, FL 32773
Want to know what your home might be worth? Contact us for a FREE valuation!

Our team is ready to help you sell your home for the highest possible price ASAP
Key Details
Sold Price $320,000
Property Type Single Family Home
Sub Type Single Family Residence
Listing Status Sold
Purchase Type For Sale
Square Footage 2,022 sqft
Price per Sqft $158
Subdivision Reagan Pointe
MLS Listing ID T3109507
Sold Date 03/26/19
Bedrooms 4
Full Baths 2
Half Baths 1
Construction Status Financing
HOA Fees $162/qua
HOA Y/N Yes
Year Built 2019
Annual Tax Amount $746
Lot Size 2,178 Sqft
Acres 0.05
Lot Dimensions 40x80
Property Description
LAKE MARY schools for middle and high school! Invite your guests over to your NEW home at Reagan Pointe, the Coral bell B! This spacious 2 story plan offers easy flow with your White and gray kitchen on one entire wall to an open family room layout. Step outside onto your covered lanai to enjoy a cold drink on a hot day. No space is wasted upstairs and you are greeted with a nice loft for your home office or an extra sitting area for guests. It's time to retreat from your busy day and enjoy a warm shower or nice bath in your garden tub! Feel confident in buying your next home from the largest privately-held home in builder America because of our 40-year reputation for delivering quality new homes, customer satisfaction, and warranty service.
Location
State FL
County Seminole
Community Reagan Pointe
Zoning RES
Interior
Interior Features Eat-in Kitchen, High Ceilings, In Wall Pest System, Solid Surface Counters, Tray Ceiling(s), Walk-In Closet(s)
Heating Central
Cooling Central Air
Flooring Carpet, Tile
Furnishings Unfurnished
Fireplace false
Appliance Dishwasher, Disposal, Electric Water Heater, Exhaust Fan, Microwave, Range
Laundry Inside, Laundry Room, Upper Level
Exterior
Exterior Feature Irrigation System
Garage Spaces 2.0
Utilities Available BB/HS Internet Available, Cable Available, Electricity Connected, Public, Underground Utilities
Roof Type Shingle
Attached Garage true
Garage true
Private Pool No
Building
Entry Level Two
Foundation Slab
Lot Size Range Up to 10,889 Sq. Ft.
Builder Name David Weekley Homes
Sewer Public Sewer
Water Public
Structure Type Block,Stucco,Wood Frame
New Construction true
Construction Status Financing
Schools
Elementary Schools Layer Elementary
Middle Schools Greenwood Lakes Middle
High Schools Lake Mary High
Others
Pets Allowed Yes
Senior Community No
Ownership Fee Simple
Monthly Total Fees $162
Acceptable Financing Cash, Conventional, FHA, USDA Loan, VA Loan
Membership Fee Required Required
Listing Terms Cash, Conventional, FHA, USDA Loan, VA Loan
Special Listing Condition None
Read Less

© 2024 My Florida Regional MLS DBA Stellar MLS. All Rights Reserved.
Bought with G WORLD PROPERTIES
GET MORE INFORMATION
Realtor Area Leader & Licensed Loan Officer | License ID: 3424579
+1(813) 252-0449 | santos@epique.me




