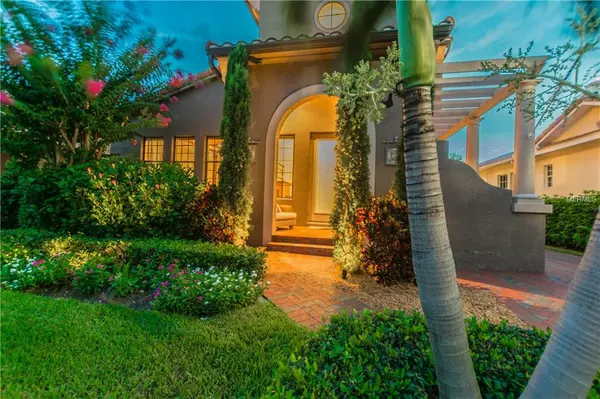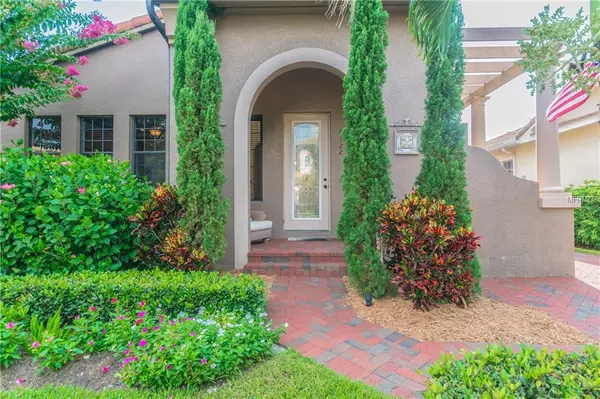For more information regarding the value of a property, please contact us for a free consultation.
6122 YEATS MANOR DR Tampa, FL 33616
Want to know what your home might be worth? Contact us for a FREE valuation!

Our team is ready to help you sell your home for the highest possible price ASAP
Key Details
Sold Price $840,000
Property Type Single Family Home
Sub Type Single Family Residence
Listing Status Sold
Purchase Type For Sale
Square Footage 3,126 sqft
Price per Sqft $268
Subdivision Westshore Yacht Club Ph 2
MLS Listing ID T3116817
Sold Date 12/21/18
Bedrooms 4
Full Baths 3
Construction Status Financing
HOA Fees $605/mo
HOA Y/N Yes
Year Built 2006
Annual Tax Amount $11,400
Lot Size 6,969 Sqft
Acres 0.16
Lot Dimensions 50x135
Property Description
FRESH NEW LOOK! This gorgeous luxury home is located in highly desirable gated community, Westshore Yacht Club. Featuring a first-floor master, the elegantly appointed single family home includes a beautiful open floor plan ideal for entertaining. Upon entering the home you are greeted in the foyer with beautiful volume ceilings and crown molding. The inviting master suite will be to your left, stairs take you to 2 generous guest rooms. The 4th bedroom, on the 1st floor, is perfect for office, den, exercise room, etc. The hall then opens up to the huge living area. High-end window treatments, stainless appliances, all wood cabinets, granite countertops and more. Linger at the private pool, enjoying the outdoor kitchen and exquisite brick pool deck. Gated Westshore Yacht Club has 24-hour security, plus The Bay Club with fine dining plus 2 pools, tiki bar, day spa, state-of-the-art fitness center, 149-slip marina and much more! Newly developing Westshore Marina District will add shops, markets, restaurant and hotel right next door. You can truly live in a luxury home in the middle of paradise with all of life's amenities at your fingertips.
Location
State FL
County Hillsborough
Community Westshore Yacht Club Ph 2
Zoning PD-A
Interior
Interior Features Ceiling Fans(s), Crown Molding, Kitchen/Family Room Combo, L Dining, Open Floorplan, Solid Wood Cabinets, Split Bedroom, Stone Counters, Tray Ceiling(s), Walk-In Closet(s), Window Treatments
Heating Central, Natural Gas
Cooling Central Air
Flooring Carpet, Tile, Wood
Fireplace false
Appliance Built-In Oven, Cooktop, Dishwasher, Disposal, Dryer, Electric Water Heater, Microwave, Refrigerator, Washer
Laundry Inside, Laundry Room
Exterior
Exterior Feature Fence, French Doors, Outdoor Grill, Outdoor Kitchen, Rain Gutters, Sprinkler Metered
Garage Driveway, Garage Door Opener, Oversized
Garage Spaces 2.0
Pool Gunite, Heated, In Ground, Lighting, Tile
Community Features Deed Restrictions, Fitness Center, Gated, Park, Playground, Pool, Sidewalks, Special Community Restrictions, Water Access, Waterfront
Utilities Available BB/HS Internet Available, Public, Street Lights, Underground Utilities
Amenities Available Boat Slip, Cable TV, Clubhouse, Dock, Fitness Center, Gated, Marina, Park, Playground, Pool, Recreation Facilities, Security, Vehicle Restrictions
Waterfront false
Water Access 1
Water Access Desc Bay/Harbor,Gulf/Ocean to Bay
Roof Type Tile
Parking Type Driveway, Garage Door Opener, Oversized
Attached Garage false
Garage true
Private Pool Yes
Building
Lot Description FloodZone, Private
Entry Level Two
Foundation Slab
Lot Size Range Up to 10,889 Sq. Ft.
Builder Name WCI
Sewer Public Sewer
Water Public
Architectural Style Spanish/Mediterranean
Structure Type Block,Stucco,Wood Frame
New Construction false
Construction Status Financing
Others
Pets Allowed Yes
HOA Fee Include Common Area Taxes,Pool,Insurance,Maintenance Grounds,Management,Private Road,Recreational Facilities
Senior Community No
Pet Size Extra Large (101+ Lbs.)
Ownership Fee Simple
Acceptable Financing Cash, Conventional
Membership Fee Required Required
Listing Terms Cash, Conventional
Num of Pet 2
Special Listing Condition None
Read Less

© 2024 My Florida Regional MLS DBA Stellar MLS. All Rights Reserved.
Bought with BHHS FLORIDA PROPERTIES GROUP
GET MORE INFORMATION





