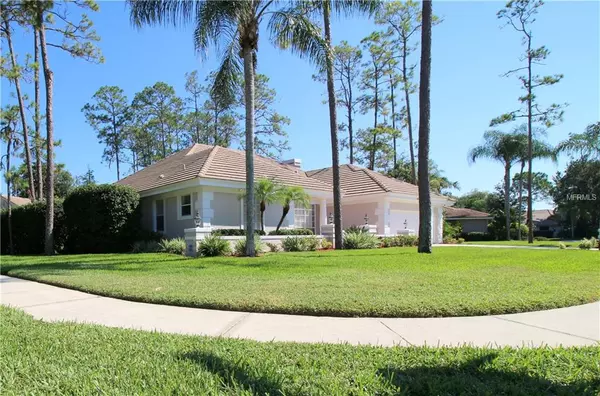For more information regarding the value of a property, please contact us for a free consultation.
4950 CAMBERLEY LN Oldsmar, FL 34677
Want to know what your home might be worth? Contact us for a FREE valuation!

Our team is ready to help you sell your home for the highest possible price ASAP
Key Details
Sold Price $545,000
Property Type Single Family Home
Sub Type Single Family Residence
Listing Status Sold
Purchase Type For Sale
Square Footage 3,245 sqft
Price per Sqft $167
Subdivision Aberdeen Unit One
MLS Listing ID W7806390
Sold Date 07/05/19
Bedrooms 3
Full Baths 3
Construction Status Appraisal,Financing,Inspections
HOA Fees $166/qua
HOA Y/N Yes
Year Built 1989
Annual Tax Amount $6,865
Lot Size 0.360 Acres
Acres 0.36
Property Description
This well-maintained 3 bedroom + Office / 3 full bathrooms / 3 car garage home is located in a private Gated Golf Course Community on a large Corner Lot. This home features a split floor plan, office has custom built-in wall unit w/murphy bed, master suite has separate HVAC, screen-enclosed heated salt water pool with spa (pool area is wired for outdoor kitchen), New upgraded bathrooms, Eat-in kitchen is open to the spacious family room which has a wood burning fireplace and custom built-in shelving with stained glass windows, cathedral and/or volume ceilings, freshly painted interior, and newer tile roof. The large open-concept but well-defined living room/dining room overlooks the private pool. Please note: ALL ROOM DIMENSIONS ARE APPROXIMATE, it is up to the Buyer to verify room dimensions.
Location
State FL
County Pinellas
Community Aberdeen Unit One
Zoning RPD-2.5_1.
Rooms
Other Rooms Den/Library/Office, Family Room, Great Room, Inside Utility
Interior
Interior Features Built-in Features, Cathedral Ceiling(s), Ceiling Fans(s), Crown Molding, Dry Bar, Eat-in Kitchen, High Ceilings, Kitchen/Family Room Combo, L Dining, Living Room/Dining Room Combo, Open Floorplan, Solid Surface Counters, Solid Wood Cabinets, Split Bedroom, Stone Counters, Tray Ceiling(s), Walk-In Closet(s), Wet Bar, Window Treatments
Heating Electric, Heat Pump
Cooling Central Air
Flooring Ceramic Tile, Travertine, Wood
Fireplaces Type Family Room, Wood Burning
Furnishings Negotiable
Fireplace true
Appliance Bar Fridge, Built-In Oven, Cooktop, Dishwasher, Disposal, Dryer, Electric Water Heater, Microwave, Refrigerator, Washer, Water Purifier, Water Softener, Wine Refrigerator
Laundry Laundry Room
Exterior
Exterior Feature French Doors, Irrigation System, Lighting, Rain Gutters, Sidewalk
Garage Driveway, Electric Vehicle Charging Station(s), Garage Door Opener
Garage Spaces 3.0
Pool Gunite, Heated, In Ground, Lighting, Outside Bath Access, Salt Water, Screen Enclosure, Tile
Community Features Gated, Golf Carts OK, Golf
Utilities Available Cable Connected, Electricity Connected, Fire Hydrant, Phone Available, Propane, Sewer Connected, Street Lights, Underground Utilities
Waterfront false
View Pool
Roof Type Tile
Parking Type Driveway, Electric Vehicle Charging Station(s), Garage Door Opener
Attached Garage true
Garage true
Private Pool Yes
Building
Lot Description Corner Lot, Near Golf Course, Paved
Foundation Slab
Lot Size Range 1/4 Acre to 21779 Sq. Ft.
Sewer Public Sewer
Water Public
Structure Type Block
New Construction false
Construction Status Appraisal,Financing,Inspections
Others
Pets Allowed Yes
HOA Fee Include Trash
Senior Community No
Ownership Fee Simple
Monthly Total Fees $166
Acceptable Financing Cash, Conventional
Membership Fee Required Required
Listing Terms Cash, Conventional
Special Listing Condition None
Read Less

© 2024 My Florida Regional MLS DBA Stellar MLS. All Rights Reserved.
Bought with CHARLES RUTENBERG REALTY INC
GET MORE INFORMATION





