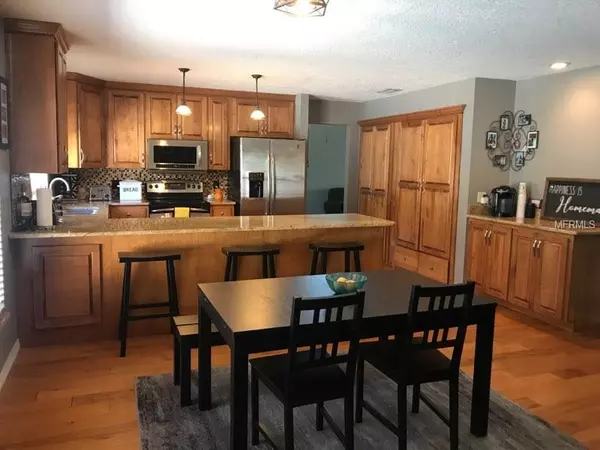For more information regarding the value of a property, please contact us for a free consultation.
9401 133RD ST Seminole, FL 33776
Want to know what your home might be worth? Contact us for a FREE valuation!

Our team is ready to help you sell your home for the highest possible price ASAP
Key Details
Sold Price $435,000
Property Type Single Family Home
Sub Type Single Family Residence
Listing Status Sold
Purchase Type For Sale
Square Footage 2,579 sqft
Price per Sqft $168
Subdivision Oakhurst Trails
MLS Listing ID U8032498
Sold Date 04/10/19
Bedrooms 4
Full Baths 2
Half Baths 1
Construction Status Appraisal,Financing
HOA Y/N No
Year Built 1989
Annual Tax Amount $6,094
Lot Size 9,583 Sqft
Acres 0.22
Property Description
Welcome Home! This 4 bedroom, 2.5 bath pool home is located in the highly sought after Seminole area. This is the home you have been looking for from the moment you open the front door. The spacious downstairs boasts a bathroom, vaulted ceilings, wood burning fireplace, large inside laundry room and much more. The updated kitchen has granite countertops, wood flooring ,stainless steel appliances and a breakfast bar. It also has ample counter and cabinet space for every family. The kitchen overlooks the family room and pool so you won't miss out on a thing. Upstairs you have 4 spacious bedrooms and 2 nice bathrooms. The master bedroom has its own bathroom as well as a great deck that overlooks the back yard. Head outside to where your own private oasis awaits. Whether you are lounging under the covered patio, cooling off in the sparkling pool or grilling on your barbecue this backyard is perfect for you. This home is located less than 3 miles from the award-winning Gulf beaches. It is also close to great restaurants, shopping and the Interstate headed into Tampa or St. Pete.
Buyer is to verify all room dimensions.
Location
State FL
County Pinellas
Community Oakhurst Trails
Zoning R-2
Rooms
Other Rooms Attic, Family Room, Inside Utility
Interior
Interior Features Cathedral Ceiling(s), Ceiling Fans(s), Eat-in Kitchen, High Ceilings, Kitchen/Family Room Combo, Living Room/Dining Room Combo, Skylight(s), Solid Wood Cabinets, Split Bedroom, Vaulted Ceiling(s), Walk-In Closet(s), Wet Bar
Heating Central
Cooling Central Air
Flooring Carpet, Tile, Wood
Fireplace true
Appliance Disposal, Exhaust Fan, Freezer, Ice Maker, Microwave, Range, Refrigerator, Washer
Exterior
Exterior Feature Balcony, Fence, Irrigation System, Lighting, Outdoor Grill, Sliding Doors
Garage Spaces 2.0
Pool In Ground
Utilities Available BB/HS Internet Available, Cable Available, Cable Connected, Electricity Available, Electricity Connected, Fire Hydrant, Phone Available, Public, Street Lights, Water Available
Waterfront false
Roof Type Tile
Porch Deck, Front Porch, Patio, Porch, Rear Porch
Attached Garage true
Garage true
Private Pool Yes
Building
Lot Description Corner Lot, Sidewalk
Foundation Slab
Lot Size Range Up to 10,889 Sq. Ft.
Sewer Public Sewer
Water Public
Architectural Style Ranch, Traditional
Structure Type Stone,Stucco,Vinyl Siding
New Construction false
Construction Status Appraisal,Financing
Schools
Elementary Schools Oakhurst Elementary-Pn
Middle Schools Seminole Middle-Pn
High Schools Seminole High-Pn
Others
Senior Community No
Ownership Fee Simple
Special Listing Condition None
Read Less

© 2024 My Florida Regional MLS DBA Stellar MLS. All Rights Reserved.
Bought with CENTURY 21 BEGGINS
GET MORE INFORMATION

Licensed Realtor & Loan Officer | License ID: 3424579
+1(813) 252-0449 | santos@epique.me




