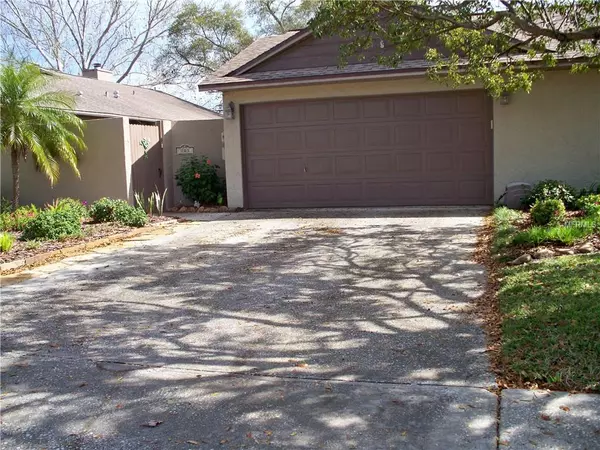For more information regarding the value of a property, please contact us for a free consultation.
703 BONNIE BLVD Palm Harbor, FL 34684
Want to know what your home might be worth? Contact us for a FREE valuation!

Our team is ready to help you sell your home for the highest possible price ASAP
Key Details
Sold Price $275,000
Property Type Single Family Home
Sub Type Single Family Residence
Listing Status Sold
Purchase Type For Sale
Square Footage 1,655 sqft
Price per Sqft $166
Subdivision Hidden Grove Sub
MLS Listing ID U8034508
Sold Date 04/26/19
Bedrooms 3
Full Baths 2
Construction Status Financing,Inspections
HOA Fees $24/ann
HOA Y/N Yes
Year Built 1985
Annual Tax Amount $1,860
Lot Size 6,098 Sqft
Acres 0.14
Property Description
Back on Market. Beautiful completely remodeled 3/2/2 split floor plan home in sought after subdivision Hidden Groves, steps away from Lake St. George Elementary. This home features complete privacy. Open the gate Walk thru a well manicured courtyard filled with beautiful flowers and Florida friendly landscape to your large tiled screened in porch with its own outdoor patio. Open the front door to see a large great room with cathedral ceilings and a brick fireplace with built in bookcase storage, dining room with French doors out to the tiled porch for easy entertaining, look to your right is an exquisite plant filled walk in atrium with a water fountain and lush greenery. A/C 2018, W/H 2019, Hurricane windows, updated eat-in kitchen solid wood cabinets with pull out pot drawers for convenience. Master Bedroom has cathedral ceilings and large walk-in closet with updated bathroom with dual shower heads. Hardwood floors through out , laundry room with lots of storage, guest bathroom has been updated, all bedrooms have walk in closets The 2 car garage has a storage room and lots of storage as well as a storage shed outback. All external windows of this house look out to your property. Completely private gem of a home will not last!
Location
State FL
County Pinellas
Community Hidden Grove Sub
Zoning RPD-5
Rooms
Other Rooms Florida Room, Storage Rooms
Interior
Interior Features Attic Ventilator, Built-in Features, Cathedral Ceiling(s), Ceiling Fans(s), Eat-in Kitchen, Living Room/Dining Room Combo, Open Floorplan, Solid Wood Cabinets, Split Bedroom, Stone Counters, Vaulted Ceiling(s), Walk-In Closet(s), Window Treatments
Heating Central, Electric
Cooling Central Air
Flooring Tile
Fireplaces Type Living Room, Wood Burning
Furnishings Unfurnished
Fireplace true
Appliance Dishwasher, Disposal, Dryer, Electric Water Heater, Exhaust Fan, Ice Maker, Microwave, Range, Refrigerator, Washer, Water Filtration System, Water Softener
Laundry Inside, Laundry Room
Exterior
Exterior Feature Fence, French Doors, Irrigation System
Parking Features Garage Door Opener
Garage Spaces 2.0
Community Features Sidewalks
Utilities Available Fire Hydrant, Public, Sewer Available, Sewer Connected, Street Lights
Roof Type Shingle
Porch Enclosed, Patio, Side Porch
Attached Garage true
Garage true
Private Pool No
Building
Lot Description Level, Near Public Transit, Sidewalk
Story 1
Entry Level One
Foundation Slab
Lot Size Range Up to 10,889 Sq. Ft.
Sewer Public Sewer
Water Public
Architectural Style Contemporary, Courtyard, Florida, Patio
Structure Type Stucco,Wood Frame
New Construction false
Construction Status Financing,Inspections
Others
Pets Allowed Yes
Senior Community No
Ownership Fee Simple
Monthly Total Fees $24
Acceptable Financing Cash, Conventional, FHA, VA Loan
Membership Fee Required Required
Listing Terms Cash, Conventional, FHA, VA Loan
Special Listing Condition None
Read Less

© 2024 My Florida Regional MLS DBA Stellar MLS. All Rights Reserved.
Bought with COASTAL PROPERTIES GROUP
GET MORE INFORMATION

Realtor Area Leader & Licensed Loan Officer | License ID: 3424579
+1(813) 252-0449 | santos@epique.me




