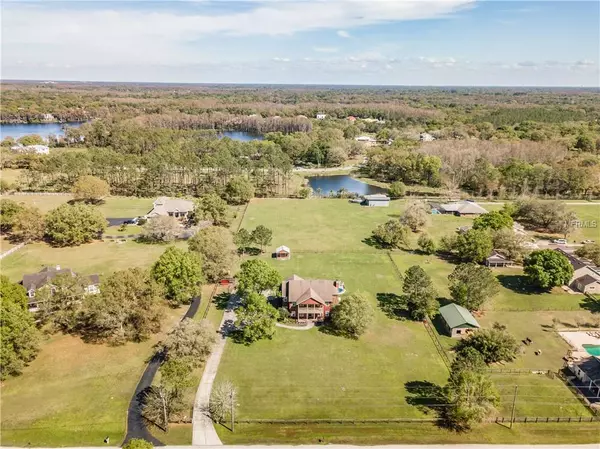For more information regarding the value of a property, please contact us for a free consultation.
16103 COPELAND FARMS RD Odessa, FL 33556
Want to know what your home might be worth? Contact us for a FREE valuation!

Our team is ready to help you sell your home for the highest possible price ASAP
Key Details
Sold Price $635,000
Property Type Single Family Home
Sub Type Single Family Residence
Listing Status Sold
Purchase Type For Sale
Square Footage 3,602 sqft
Price per Sqft $176
Subdivision Cone Estates
MLS Listing ID T3160982
Sold Date 04/22/19
Bedrooms 4
Full Baths 3
Half Baths 1
Construction Status Appraisal,Financing,Inspections
HOA Y/N No
Year Built 2001
Annual Tax Amount $7,757
Lot Size 1.600 Acres
Acres 1.6
Property Description
The wait is over, the Modern Farmhouse you've been waiting for has arrived! Tucked away on a pristine 1.6 Acre lot, this home offers the acreage, quality & elegant finishes rarely found in this price point. Boasting over 3600 SF, your new home features 4 generously sized BR's, 3.5 BA's, formal LR & DR, open chefs kitchen & Loft, perfect for a home office. Nestled on a quiet, private road this home is ideally located within 1 mile of everything the Odessa/Westchase area has to offer including shopping, dining, major roadways and A rated schools. The moment you enter the grand foyer, you'll know you're in a truly special home. Solid Hardwood floors grace almost the entire home including all BR's. First floor features both a formal LR & DR including a beautiful, large family room w/wood burning fireplace. Create memorable family gatherings in your spacious custom kitchen featuring maple cabinetry, granite center island, stainless appliances plus a large breakfast nook overlooking the yard & pool. Double staircases lead you to 4 generous BR's, 3 baths & a loft w/French Doors opening to a huge balcony, perfect to enjoy your morning coffee! Summer days will be a breeze in your Open Air private pool & covered lanai. One of the most special features of this home is the pristine 1.6 acre lot which is fully fenced and offers a custom built shed. Additional upgrades include: *Double Pane Windows*HVAC 2015*Newer Septic*Hardy Plank Siding*Newer ext paint* PLUS much more! Call today for a private tour!
Location
State FL
County Hillsborough
Community Cone Estates
Zoning ASC-1
Rooms
Other Rooms Family Room, Formal Dining Room Separate, Formal Living Room Separate, Inside Utility, Loft
Interior
Interior Features Ceiling Fans(s), Eat-in Kitchen, Solid Surface Counters, Solid Wood Cabinets, Stone Counters, Walk-In Closet(s), Window Treatments
Heating Central, Electric
Cooling Central Air
Flooring Brick, Wood
Fireplaces Type Family Room, Wood Burning
Fireplace true
Appliance Dishwasher, Disposal, Electric Water Heater, Microwave, Refrigerator
Laundry Inside, Laundry Room
Exterior
Exterior Feature Fence, Sliding Doors
Garage Driveway, Garage Door Opener, Garage Faces Side, Oversized
Garage Spaces 3.0
Pool Auto Cleaner, Child Safety Fence, Gunite, In Ground
Utilities Available BB/HS Internet Available, Cable Connected, Electricity Connected, Phone Available
Waterfront false
View Pool
Roof Type Shingle
Parking Type Driveway, Garage Door Opener, Garage Faces Side, Oversized
Attached Garage true
Garage true
Private Pool Yes
Building
Lot Description Oversized Lot, Pasture, Street Dead-End, Zoned for Horses
Entry Level Two
Foundation Slab
Lot Size Range One + to Two Acres
Sewer Septic Tank
Water Well
Architectural Style Colonial
Structure Type Siding,Vinyl Siding,Wood Frame
New Construction false
Construction Status Appraisal,Financing,Inspections
Schools
Elementary Schools Citrus Park-Hb
Middle Schools Hill-Hb
High Schools Sickles-Hb
Others
Senior Community No
Ownership Fee Simple
Acceptable Financing Cash, Conventional, VA Loan
Listing Terms Cash, Conventional, VA Loan
Special Listing Condition None
Read Less

© 2024 My Florida Regional MLS DBA Stellar MLS. All Rights Reserved.
Bought with FLORIDA EXECUTIVE REALTY
GET MORE INFORMATION





