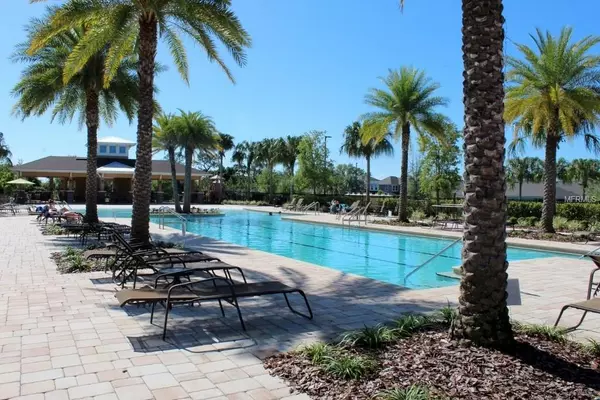For more information regarding the value of a property, please contact us for a free consultation.
11819 MEADOWGATE PL Bradenton, FL 34211
Want to know what your home might be worth? Contact us for a FREE valuation!

Our team is ready to help you sell your home for the highest possible price ASAP
Key Details
Sold Price $280,000
Property Type Townhouse
Sub Type Townhouse
Listing Status Sold
Purchase Type For Sale
Square Footage 1,805 sqft
Price per Sqft $155
Subdivision Harmony At Lakewood Ranch Ph I
MLS Listing ID A4431981
Sold Date 09/19/19
Bedrooms 3
Full Baths 2
Half Baths 1
Construction Status Financing,Inspections
HOA Fees $211/mo
HOA Y/N Yes
Year Built 2015
Annual Tax Amount $4,772
Lot Size 3,049 Sqft
Acres 0.07
Property Description
Beautiful townhouse for sale in the heart of Lakewood Ranch. This 3bed/2.5 bath townhome has a bright and open floor plan with a vaulted ceiling and gorgeous “wood-look” porcelain tile floors. The elegant kitchen features granite counters and stainless steel appliances. The paver lanai is very private with a lovely view. The master bedroom is downstairs and upstairs are the two guest bedrooms along with a loft that can easily be used as on office or a play area. There is also an additional storage room upstairs as well. New AC compressor (2018) and recently painted inside. Harmony at Lakewood Ranch offers a resort-style community pool, fitness center, grill area, playground and a clubhouse that can rented out for special events. Close to A-rated schools, shopping and dining at UTC Mall and Lakewood Ranch Main Street and easy access to I75. It’s no wonder Lakewood Ranch is ranked as the second best-selling master-planned community in the country! **CDD Fee included in taxes. Call today to schedule a showing.
Location
State FL
County Manatee
Community Harmony At Lakewood Ranch Ph I
Zoning PDMU
Rooms
Other Rooms Loft, Storage Rooms
Interior
Interior Features Cathedral Ceiling(s), Ceiling Fans(s), Crown Molding, High Ceilings, Kitchen/Family Room Combo, Open Floorplan, Stone Counters, Tray Ceiling(s)
Heating Electric
Cooling Central Air
Flooring Carpet, Tile
Fireplace false
Appliance Dishwasher, Disposal, Dryer, Electric Water Heater, Microwave, Range, Refrigerator, Washer
Exterior
Exterior Feature Hurricane Shutters, Irrigation System, Sidewalk, Sliding Doors
Garage Spaces 2.0
Community Features Deed Restrictions, Fitness Center, Playground, Pool
Utilities Available Cable Connected, Electricity Connected
Amenities Available Clubhouse, Fitness Center, Maintenance, Playground, Pool
Waterfront false
View Trees/Woods
Roof Type Shingle
Attached Garage true
Garage true
Private Pool No
Building
Foundation Slab
Lot Size Range Up to 10,889 Sq. Ft.
Sewer Public Sewer
Water Public
Structure Type Stucco
New Construction false
Construction Status Financing,Inspections
Schools
Elementary Schools Gullett Elementary
Middle Schools Nolan Middle
High Schools Lakewood Ranch High
Others
Pets Allowed Yes
HOA Fee Include Pool,Maintenance Structure,Maintenance Grounds
Senior Community No
Pet Size Large (61-100 Lbs.)
Ownership Fee Simple
Monthly Total Fees $211
Acceptable Financing Cash, Conventional, FHA, VA Loan
Membership Fee Required Required
Listing Terms Cash, Conventional, FHA, VA Loan
Num of Pet 2
Special Listing Condition None
Read Less

© 2024 My Florida Regional MLS DBA Stellar MLS. All Rights Reserved.
Bought with BETTER HOMES AND GARDENS REAL ESTATE ATCHLEY PROPE
GET MORE INFORMATION





