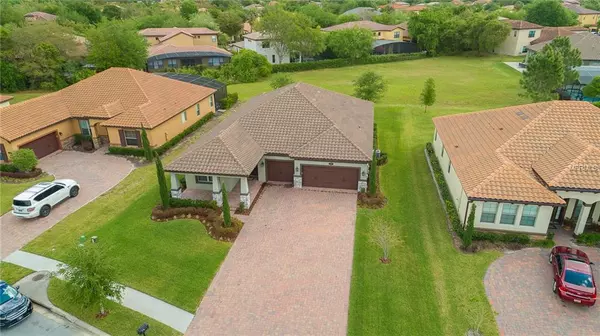For more information regarding the value of a property, please contact us for a free consultation.
177 VERDE WAY Debary, FL 32713
Want to know what your home might be worth? Contact us for a FREE valuation!

Our team is ready to help you sell your home for the highest possible price ASAP
Key Details
Sold Price $345,000
Property Type Single Family Home
Sub Type Single Family Residence
Listing Status Sold
Purchase Type For Sale
Square Footage 2,324 sqft
Price per Sqft $148
Subdivision Riviera Bella Unit 2B
MLS Listing ID O5773973
Sold Date 07/02/19
Bedrooms 4
Full Baths 3
Construction Status Appraisal,Financing,Inspections
HOA Fees $150/qua
HOA Y/N Yes
Year Built 2015
Annual Tax Amount $4,156
Lot Size 9,147 Sqft
Acres 0.21
Property Description
Luxury living at it's best. Check out this immaculate home in the gated riverfront community of Riviera Bella. The home is situated on a lot that backs up to an over-sized green area which offers a nice sense of space as you are relaxing on your screened in paved patio. The interior of the home is large and spacious boasting high ceilings, large living areas along with 4 bedrooms and 3 full bathrooms. For the garage enthusiast, you have a large 3-car garage with custom storage and freshly finished epoxy floors. The community of Riviera Bella offers an automated secured gate access system, a custom clubhouse with a gym, children's play room, community room with a kitchen, game tables, pool and a movie theater. Outside you can enjoy the zero entry pool and it's luxury surroundings. Want to take a boat ride down the river? Launch your boat form the private boat ramp and enjoy a day on the water.
Location
State FL
County Volusia
Community Riviera Bella Unit 2B
Zoning R1
Interior
Interior Features High Ceilings, Living Room/Dining Room Combo, Open Floorplan, Solid Wood Cabinets, Split Bedroom, Stone Counters, Tray Ceiling(s), Window Treatments
Heating Central, Electric
Cooling Central Air
Flooring Carpet, Ceramic Tile
Furnishings Negotiable
Fireplace false
Appliance Dishwasher, Disposal, Exhaust Fan, Gas Water Heater, Microwave, Range, Refrigerator
Laundry Inside, Laundry Room
Exterior
Exterior Feature Lighting, Sidewalk, Sliding Doors
Garage Driveway, Garage Door Opener
Garage Spaces 3.0
Community Features Boat Ramp, Deed Restrictions, Fishing, Fitness Center, Gated, Playground, Pool, Sidewalks, Water Access, Waterfront
Utilities Available Cable Connected, Electricity Connected, Natural Gas Connected, Public
Amenities Available Basketball Court, Clubhouse, Dock, Fitness Center, Gated, Playground, Pool, Private Boat Ramp, Recreation Facilities
Waterfront false
Water Access 1
Water Access Desc River
Roof Type Tile
Parking Type Driveway, Garage Door Opener
Attached Garage true
Garage true
Private Pool No
Building
Lot Description Sidewalk, Paved
Foundation Slab
Lot Size Range Up to 10,889 Sq. Ft.
Sewer Public Sewer
Water Public
Structure Type Stucco
New Construction false
Construction Status Appraisal,Financing,Inspections
Others
Pets Allowed Yes
HOA Fee Include Pool,Maintenance Grounds,Management,Recreational Facilities,Security
Senior Community No
Ownership Fee Simple
Monthly Total Fees $150
Acceptable Financing Cash, Conventional, FHA, Other, USDA Loan, VA Loan
Membership Fee Required Required
Listing Terms Cash, Conventional, FHA, Other, USDA Loan, VA Loan
Special Listing Condition None
Read Less

© 2024 My Florida Regional MLS DBA Stellar MLS. All Rights Reserved.
Bought with MARTIN SCOTT REALTY LLC
GET MORE INFORMATION





