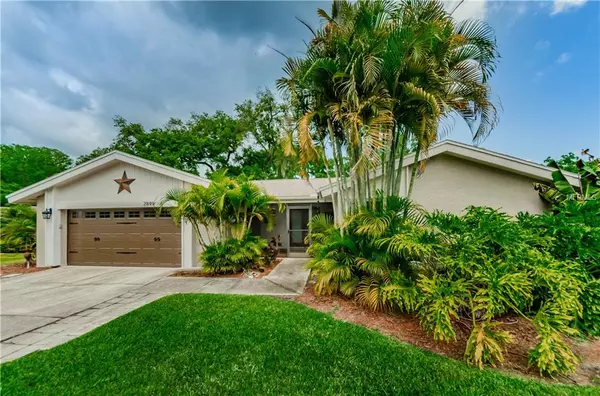For more information regarding the value of a property, please contact us for a free consultation.
2849 LONGLEAF LN Palm Harbor, FL 34684
Want to know what your home might be worth? Contact us for a FREE valuation!

Our team is ready to help you sell your home for the highest possible price ASAP
Key Details
Sold Price $324,900
Property Type Single Family Home
Sub Type Single Family Residence
Listing Status Sold
Purchase Type For Sale
Square Footage 1,678 sqft
Price per Sqft $193
Subdivision Lake St George-Unit Ii
MLS Listing ID U8041012
Sold Date 05/30/19
Bedrooms 3
Full Baths 2
Half Baths 1
Construction Status Appraisal,Financing,Inspections
HOA Fees $14
HOA Y/N Yes
Year Built 1980
Annual Tax Amount $2,197
Lot Size 10,018 Sqft
Acres 0.23
Property Description
This is the one you have been waiting for ! 3 bed, 2 1/2 baths, 2 car garage and a pool on a beautiful lushly landscaped lot. Completely updated from top to bottom with quality high end products including all new windows and sliders. The kitchen boasts quartz counters, wood cabinets with pull outs, top of the line stainless appliances and that rare over the sink window with pool and lush landscape views. The kitchen flows easily into the eat in area complete with dry bar and wine fridge all open to the comfy family room. The split floor plan features a master suite with closet organizers and bath is complete with wood, quartz and remodeled shower. Living room, dining room, 2 additional bedrooms, an updated bath and a 1/2 bath for guests complete this picture perfect home. All new flooring and interior & exterior paint. The lanai and pool area overlook a private backyard and a fully fenced yard with storage shed for all your lawn toys and equipment.The Lake St. George Community also offers a community pool, playground and tennis courts. Come take a look and you will be sold on this beautiful home in a great sought after Palm Harbor location!
Location
State FL
County Pinellas
Community Lake St George-Unit Ii
Zoning RPD-7.5
Interior
Interior Features Ceiling Fans(s), Eat-in Kitchen, Kitchen/Family Room Combo, Living Room/Dining Room Combo, Solid Surface Counters, Solid Wood Cabinets, Split Bedroom, Window Treatments
Heating Central, Electric
Cooling Central Air
Flooring Carpet, Ceramic Tile
Fireplaces Type Family Room, Wood Burning
Fireplace true
Appliance Bar Fridge, Dishwasher, Disposal, Dryer, Electric Water Heater, Microwave, Range, Range Hood, Refrigerator, Washer
Laundry In Garage
Exterior
Exterior Feature Fence, Irrigation System, Rain Gutters, Sidewalk, Sliding Doors, Sprinkler Metered
Garage Garage Door Opener
Garage Spaces 2.0
Pool Gunite, In Ground, Pool Sweep, Screen Enclosure
Community Features Association Recreation - Owned, Deed Restrictions, Playground, Pool, Sidewalks
Utilities Available Cable Available, Cable Connected, Electricity Available, Electricity Connected, Fire Hydrant, Sewer Connected, Street Lights
Amenities Available Playground, Pool, Tennis Court(s)
Waterfront false
View Trees/Woods
Roof Type Shingle
Parking Type Garage Door Opener
Attached Garage true
Garage true
Private Pool Yes
Building
Lot Description City Limits, Sidewalk, Street Dead-End, Paved
Foundation Slab
Lot Size Range Up to 10,889 Sq. Ft.
Sewer Public Sewer
Water Public
Architectural Style Traditional
Structure Type Block,Stucco
New Construction false
Construction Status Appraisal,Financing,Inspections
Schools
Elementary Schools Highland Lakes Elementary-Pn
Middle Schools Carwise Middle-Pn
High Schools East Lake High-Pn
Others
Pets Allowed Yes
Senior Community No
Ownership Fee Simple
Monthly Total Fees $29
Acceptable Financing Cash, Conventional, VA Loan
Membership Fee Required Required
Listing Terms Cash, Conventional, VA Loan
Special Listing Condition None
Read Less

© 2024 My Florida Regional MLS DBA Stellar MLS. All Rights Reserved.
Bought with COLDWELL BANKER RESIDENTIAL
GET MORE INFORMATION





