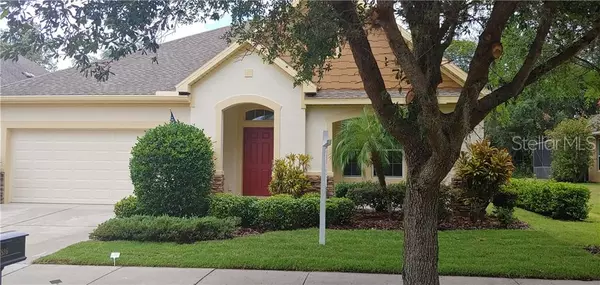For more information regarding the value of a property, please contact us for a free consultation.
15816 STARLING WATER DR Lithia, FL 33547
Want to know what your home might be worth? Contact us for a FREE valuation!

Our team is ready to help you sell your home for the highest possible price ASAP
Key Details
Sold Price $320,000
Property Type Single Family Home
Sub Type Single Family Residence
Listing Status Sold
Purchase Type For Sale
Square Footage 2,972 sqft
Price per Sqft $107
Subdivision Fishhawk Ranch Ph 2 Tr 1
MLS Listing ID T3176591
Sold Date 10/28/19
Bedrooms 4
Full Baths 3
Construction Status Financing,Inspections
HOA Fees $7/ann
HOA Y/N Yes
Year Built 2009
Annual Tax Amount $5,318
Lot Size 7,405 Sqft
Acres 0.17
Property Description
HUGE PRICE ADJUSTMENT!! THE BEST VALUE IN STARLING. THOUSANDS under value. SPACE, SPACE AND MORE SPACE. Enjoy this large home set on a private home site. This Home has been freshly painted inside and out. When you walk into this home you will first notice tons of natural light and openness. You are greeted at the door by bright and shiny ceramic tile throughout the main living areas. At the front is one of the 4 Bedrooms that can also be used as a Den. Pass a large Formal Dining as you make your way to the HUGE kitchen that features SS appliances and YARDS of counter and cabinet space. This all overlooks an oversized Breakfast Area and a MASSIVE Great Room. The Owner’s Retreat boasts a generous Master Bath and Walk-In Closet. The secondary Bedrooms are spacious and are separated by a Retreat, great as a playroom or guest space. Upstairs is a Gigantic Bonus room that features a Full Bath, perfect for a large family. Outside is a large covered lanai on a private home site that has ample room for a pool. Walk or Bike to the Sports Complex, Tennis Club and the Amazing Starling Club offering fitness, park, dog park, pool, community game room, Toddler Splash Pad and More! Starling homeowners can enjoy all the phase 1, 2 & 3 amenities available in Fishhawk Ranch. Fishhawk Ranch recipient of "Best in America Living Award", "Best Community Award", & "Top Master-Planned Community Award". Offering the Best Schools in the Area in a small town setting. Starling at FishHawk Ranch has grown to become a true hometown.
Location
State FL
County Hillsborough
Community Fishhawk Ranch Ph 2 Tr 1
Zoning PD
Rooms
Other Rooms Bonus Room, Den/Library/Office, Family Room
Interior
Interior Features Crown Molding, Open Floorplan, Split Bedroom, Thermostat
Heating Central
Cooling Central Air
Flooring Carpet, Ceramic Tile
Furnishings Unfurnished
Fireplace false
Appliance Dishwasher, Disposal, Gas Water Heater, Microwave, Range, Refrigerator
Laundry Inside, Laundry Room
Exterior
Exterior Feature Irrigation System, Sidewalk, Sliding Doors
Garage Garage Door Opener
Garage Spaces 2.0
Community Features Deed Restrictions, Fitness Center, Park, Playground, Pool, Sidewalks, Tennis Courts
Utilities Available Cable Connected, Electricity Connected, Public, Sprinkler Meter, Street Lights, Underground Utilities
Amenities Available Basketball Court, Clubhouse, Fitness Center, Park, Playground, Pool, Tennis Court(s)
Waterfront false
View Park/Greenbelt, Tennis Court, Trees/Woods
Roof Type Shingle
Parking Type Garage Door Opener
Attached Garage true
Garage true
Private Pool No
Building
Lot Description Conservation Area, Greenbelt, In County, Sidewalk
Entry Level Two
Foundation Slab
Lot Size Range Up to 10,889 Sq. Ft.
Builder Name DAVID WEEKLEY HOMES
Sewer Public Sewer
Water None
Architectural Style Craftsman
Structure Type Block
New Construction false
Construction Status Financing,Inspections
Schools
Elementary Schools Stowers Elementary
Middle Schools Barrington Middle
High Schools Newsome-Hb
Others
Pets Allowed Yes
HOA Fee Include Pool,Pool,Recreational Facilities
Senior Community No
Ownership Fee Simple
Monthly Total Fees $7
Acceptable Financing Cash, Conventional, VA Loan
Membership Fee Required Required
Listing Terms Cash, Conventional, VA Loan
Special Listing Condition None
Read Less

© 2024 My Florida Regional MLS DBA Stellar MLS. All Rights Reserved.
Bought with JEFFREY GOULD REAL ESTATE LLC
GET MORE INFORMATION





