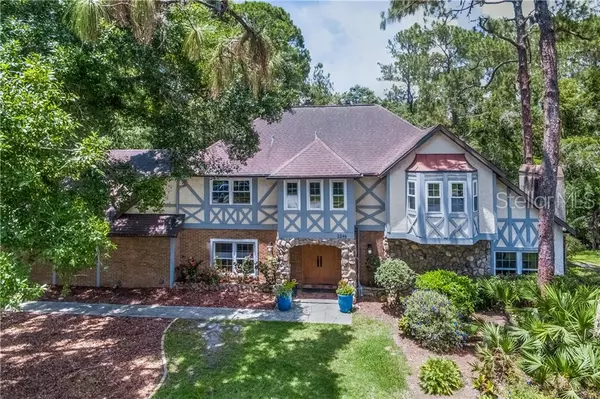For more information regarding the value of a property, please contact us for a free consultation.
2246 TONIWOOD LN Palm Harbor, FL 34685
Want to know what your home might be worth? Contact us for a FREE valuation!

Our team is ready to help you sell your home for the highest possible price ASAP
Key Details
Sold Price $467,500
Property Type Single Family Home
Sub Type Single Family Residence
Listing Status Sold
Purchase Type For Sale
Square Footage 3,511 sqft
Price per Sqft $133
Subdivision Tarpon Woods Third Add
MLS Listing ID T3176653
Sold Date 07/25/19
Bedrooms 4
Full Baths 3
Half Baths 1
Construction Status Financing,Inspections
HOA Fees $2/ann
HOA Y/N Yes
Year Built 1979
Annual Tax Amount $5,713
Lot Size 0.420 Acres
Acres 0.42
Lot Dimensions 132x142
Property Description
Located in the established Neighborhood of Tarpon Woods, this charming .43 acre Tudor home offers panoramic views of the Tarpon Woods Golf Course, private conservation & creek. Highly desired A-RATED school district of Cypress Woods, Carwise Middle & East Lake High!! 4 Bed/3.5 Bath + OFFICE/DEN + 3-car garage. Seller is offering a home warranty. All windows replaced in 2015 with Miami Dade double-hung Hurricane windows & a lifetime warranty. The home also has a whole-house generator system! Upgrades: pool motor 2014, Exterior Trim & Brick Paint 2015-18, Kitchen Appliances 2013, Washer/Dryer 2018, Water Heater 2016, Updated Lighting 2015-19. No required HOA Fees! The serene outdoor oasis offers an outdoor living area complete with wood plank ceilings, built-in bar, huge pool with two-story lanai, & pavered patio. A beautiful stone foyer entry welcomes you into the formal living room & dining room with custom built-ins & Ebony stained ceilings. The kitchen showcases wood cabinetry, Corian counters w/breakfast bar, stainless appliances with built-in desk & eat-in dinette. A floor to ceiling stone fireplace, with hand-scraped wood floors and french doors lead you from the family room to your back yard oasis. All of the bedrooms are upstairs and the spacious master suite offers a private balcony with gorgeous views of the pool and an adjacent room that serves as a den. Parks, playgrounds, shops, and restaurants nearby with easy access to the Beaches, Airport, and downtown!
Location
State FL
County Pinellas
Community Tarpon Woods Third Add
Zoning RPD-5
Rooms
Other Rooms Bonus Room, Breakfast Room Separate, Den/Library/Office, Formal Dining Room Separate, Formal Living Room Separate
Interior
Interior Features Built-in Features, Eat-in Kitchen, Kitchen/Family Room Combo, Living Room/Dining Room Combo, Split Bedroom, Thermostat, Tray Ceiling(s), Walk-In Closet(s)
Heating Central, Electric, Zoned
Cooling Central Air, Zoned
Flooring Brick, Carpet, Hardwood, Tile
Fireplaces Type Family Room, Living Room, Non Wood Burning
Fireplace true
Appliance Built-In Oven, Dishwasher, Disposal, Dryer, Electric Water Heater, Microwave, Range, Refrigerator, Trash Compactor, Washer
Laundry Inside, Laundry Room
Exterior
Exterior Feature Balcony, French Doors, Irrigation System, Outdoor Kitchen
Parking Features Driveway, Garage Door Opener, Garage Faces Side
Garage Spaces 3.0
Pool In Ground, Outside Bath Access, Pool Sweep, Salt Water, Screen Enclosure
Community Features Deed Restrictions, Golf Carts OK
Utilities Available BB/HS Internet Available, Cable Available, Electricity Connected, Phone Available, Public, Sewer Connected, Street Lights, Underground Utilities
View Y/N 1
View Golf Course, Trees/Woods
Roof Type Shingle
Porch Covered, Deck, Enclosed, Front Porch, Patio, Porch, Rear Porch, Screened
Attached Garage true
Garage true
Private Pool Yes
Building
Lot Description Conservation Area, On Golf Course, Oversized Lot, Paved
Entry Level Two
Foundation Slab
Lot Size Range 1/4 Acre to 21779 Sq. Ft.
Sewer Public Sewer
Water Public
Architectural Style Tudor
Structure Type Stone
New Construction false
Construction Status Financing,Inspections
Schools
Elementary Schools Cypress Woods Elementary-Pn
Middle Schools Carwise Middle-Pn
High Schools East Lake High-Pn
Others
Pets Allowed Breed Restrictions, Yes
Senior Community No
Ownership Fee Simple
Monthly Total Fees $2
Membership Fee Required Optional
Special Listing Condition None
Read Less

© 2024 My Florida Regional MLS DBA Stellar MLS. All Rights Reserved.
Bought with RE/MAX ADVANTAGE REALTY
GET MORE INFORMATION
Realtor Area Leader & Licensed Loan Officer | License ID: 3424579
+1(813) 252-0449 | santos@epique.me




