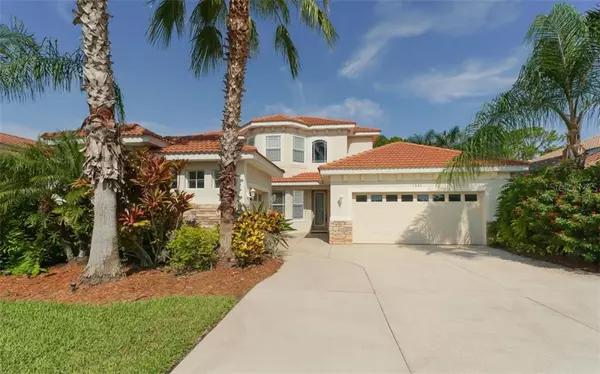For more information regarding the value of a property, please contact us for a free consultation.
1331 CREEK NINE DR North Port, FL 34291
Want to know what your home might be worth? Contact us for a FREE valuation!

Our team is ready to help you sell your home for the highest possible price ASAP
Key Details
Sold Price $360,000
Property Type Single Family Home
Sub Type Single Family Residence
Listing Status Sold
Purchase Type For Sale
Square Footage 3,133 sqft
Price per Sqft $114
Subdivision Heron Creek
MLS Listing ID C7417250
Sold Date 05/06/20
Bedrooms 4
Full Baths 3
Construction Status Financing,Inspections
HOA Fees $343/qua
HOA Y/N Yes
Year Built 2005
Annual Tax Amount $5,451
Lot Size 8,712 Sqft
Acres 0.2
Property Description
FABULOUS 4 Bedroom EXECUTIVE residence sets the stage for a life well lived within Heron Creek's premier gated, golf community in North Port. GORGEOUS furnishings are available separately! Enter into the huge great room with separate dining room and adjoining office with french doors. Triple sliders open to the tranquil HEATED POOL and private greenbelt views. Two bedrooms on the first floor include the spacious master suite with a shower plus garden tub and 2 roomy closets. Down the hall is the guest wing with bedroom #2 and bath plus separate entrance to outside, designed for privacy & convenience. Well designed kitchen with beautiful cherry cabinetry, granite counters, SS appliances, gas stove and center island. Nook offers built-in desk and lovely views of nature and the pool, thru the aquarium windows Going upstairs you might use this area as a mother-in-law suite or whatever suits your needs. It has a roomy living room with a balcony view, 3rd & 4th bedrooms and another full bath. Two car garage PLUS single garage for golf cart or extra storage for other toys. With a required membership, you will have access to all the amenities at the HERON CREEK GOLF & COUNTRY CLUB, including 27-hole championship golf course, learning center, tennis courts, fitness center and community pool. Elegant clubhouse features both casual & fine dining. Year round activities & events for everyone. Your HOA fees include basic Comcast cable & internet, total lawn maintenance and irrigation.
Location
State FL
County Sarasota
Community Heron Creek
Zoning PCDN
Rooms
Other Rooms Bonus Room, Den/Library/Office, Formal Dining Room Separate, Great Room
Interior
Interior Features Open Floorplan, Solid Wood Cabinets, Stone Counters, Tray Ceiling(s), Window Treatments
Heating Central, Electric
Cooling Central Air
Flooring Carpet, Ceramic Tile
Furnishings Negotiable
Fireplace false
Appliance Dishwasher, Disposal, Dryer, Microwave, Range, Refrigerator, Washer
Laundry Inside, Laundry Room
Exterior
Exterior Feature Irrigation System
Parking Features Golf Cart Garage, Oversized
Garage Spaces 3.0
Pool Heated
Community Features Deed Restrictions, Fitness Center, Gated, Golf, Pool, Sidewalks, Tennis Courts
Utilities Available Natural Gas Connected, Public, Street Lights, Underground Utilities
Amenities Available Fence Restrictions, Pool, Recreation Facilities
View Park/Greenbelt
Roof Type Tile
Porch Covered, Screened
Attached Garage true
Garage true
Private Pool Yes
Building
Entry Level Two
Foundation Slab
Lot Size Range Up to 10,889 Sq. Ft.
Sewer Public Sewer
Water Public
Architectural Style Florida
Structure Type Block,Stucco
New Construction false
Construction Status Financing,Inspections
Others
Pets Allowed Yes
HOA Fee Include Cable TV,Internet,Maintenance Grounds,Security
Senior Community No
Ownership Fee Simple
Monthly Total Fees $343
Acceptable Financing Cash, Conventional
Membership Fee Required Required
Listing Terms Cash, Conventional
Special Listing Condition None
Read Less

© 2024 My Florida Regional MLS DBA Stellar MLS. All Rights Reserved.
Bought with REALTY ONE GROUP SKYLINE
GET MORE INFORMATION

Realtor Area Leader & Licensed Loan Officer | License ID: 3424579
+1(813) 252-0449 | santos@epique.me




