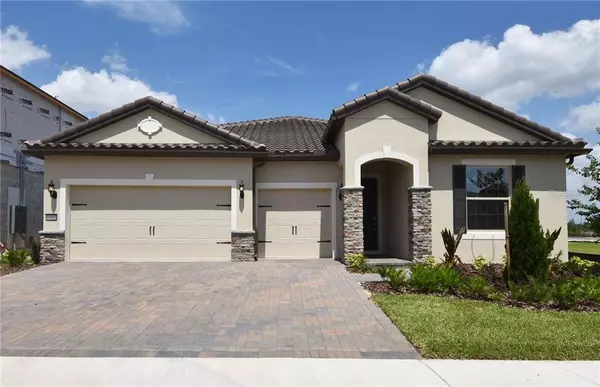For more information regarding the value of a property, please contact us for a free consultation.
10055 COVERED MOSS DR Orlando, FL 32836
Want to know what your home might be worth? Contact us for a FREE valuation!

Our team is ready to help you sell your home for the highest possible price ASAP
Key Details
Sold Price $613,500
Property Type Single Family Home
Sub Type Single Family Residence
Listing Status Sold
Purchase Type For Sale
Square Footage 2,704 sqft
Price per Sqft $226
Subdivision Phillips Grove
MLS Listing ID O5797273
Sold Date 11/25/19
Bedrooms 4
Full Baths 3
HOA Fees $249/mo
HOA Y/N Yes
Year Built 2019
Annual Tax Amount $1,403
Lot Size 7,405 Sqft
Acres 0.17
Lot Dimensions 63x120
Property Description
BRAND NEW HOME WITH WATER VIEW - MOVE IN READY! Looking for the perfect home in a great community with a water view and great schools? Look no further! This new construction 4-bedroom, 3-bathroom home is located in the NEW Dr. Phillips community, Phillips Grove. This home offers generous living area with spacious bedrooms (including an en-suite guest bathroom), huge dining room and walk-in pantry. Triple sliding glass doors leading out to the brick paved covered lanai allow for sunlight and a stunning water view allow you to enjoy the outdoors while still enjoying the A/C. The gorgeous gourmet kitchen with large island and walk-in pantry is complete with modern design grey cabinets, Lyra quartz countertops, and built-in stainless steel appliances. This perfectly located home is only 2 miles from Sand Lake Road, Restaurant Row, and across from the Dr. Phillips Park. Community Amenities include: pool, cabana, splash pad, 2 tennis courts. NOTE: Lawn care is included in HOA
Location
State FL
County Orange
Community Phillips Grove
Zoning P-D
Rooms
Other Rooms Formal Dining Room Separate, Great Room
Interior
Interior Features Built-in Features, Eat-in Kitchen, Open Floorplan, Stone Counters, Thermostat, Tray Ceiling(s), Walk-In Closet(s)
Heating Heat Pump
Cooling Central Air
Flooring Carpet, Tile
Furnishings Unfurnished
Fireplace false
Appliance Built-In Oven, Convection Oven, Cooktop, Dishwasher, Disposal, Gas Water Heater, Microwave, Refrigerator, Tankless Water Heater
Laundry Inside, Laundry Room
Exterior
Exterior Feature Rain Gutters, Sidewalk, Sliding Doors
Garage Driveway, Garage Door Opener
Garage Spaces 3.0
Community Features Gated, Playground, Pool, Sidewalks, Tennis Courts, Waterfront
Utilities Available Cable Available, Electricity Available, Electricity Connected, Fiber Optics, Natural Gas Connected, Public, Sewer Available, Sewer Connected, Sprinkler Meter, Street Lights, Water Available
Amenities Available Gated, Maintenance, Playground, Pool, Tennis Court(s)
Waterfront false
View Y/N 1
View Water
Roof Type Tile
Parking Type Driveway, Garage Door Opener
Attached Garage true
Garage true
Private Pool No
Building
Entry Level One
Foundation Slab
Lot Size Range Up to 10,889 Sq. Ft.
Builder Name Pulte Homes
Sewer Public Sewer
Water Public
Architectural Style Florida, Spanish/Mediterranean
Structure Type Block,Stone,Stucco
New Construction true
Schools
Elementary Schools Sand Lake Elem
Middle Schools Southwest Middle
High Schools Dr. Phillips High
Others
Pets Allowed Yes
HOA Fee Include Pool,Escrow Reserves Fund,Maintenance Grounds
Senior Community No
Ownership Fee Simple
Monthly Total Fees $249
Acceptable Financing Cash, Conventional, VA Loan
Membership Fee Required Required
Listing Terms Cash, Conventional, VA Loan
Special Listing Condition None
Read Less

© 2024 My Florida Regional MLS DBA Stellar MLS. All Rights Reserved.
Bought with YOUR AGENT REALTY, INC.
GET MORE INFORMATION

Licensed Realtor & Loan Officer | License ID: 3424579
+1(813) 252-0449 | santos@epique.me




