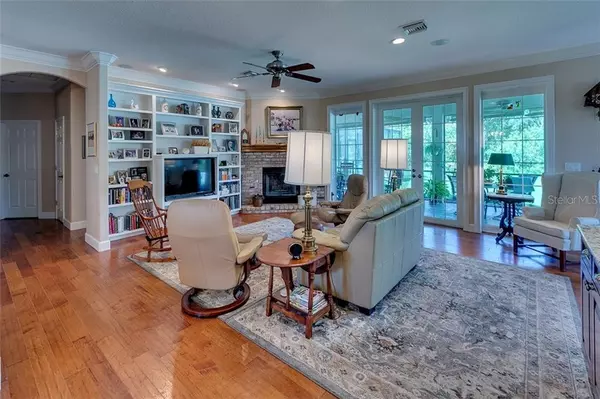For more information regarding the value of a property, please contact us for a free consultation.
5314 SADDLEWOOD TER Parrish, FL 34219
Want to know what your home might be worth? Contact us for a FREE valuation!

Our team is ready to help you sell your home for the highest possible price ASAP
Key Details
Sold Price $400,000
Property Type Single Family Home
Sub Type Single Family Residence
Listing Status Sold
Purchase Type For Sale
Square Footage 2,481 sqft
Price per Sqft $161
Subdivision Foxbrook Ph Iii B
MLS Listing ID A4442122
Sold Date 09/30/19
Bedrooms 3
Full Baths 2
Half Baths 1
Construction Status Financing
HOA Fees $75/qua
HOA Y/N Yes
Year Built 2006
Annual Tax Amount $3,110
Lot Size 1.000 Acres
Acres 1.0
Property Description
Wow--plenty of room to spread out--an acre of land and a view of the preserve. Sitting on your lanai is very peaceful and relaxing. This home located on a cul-de-sac has the very popular Great Room plan plus dining room,3 bedrooms, 2.5 bathrooms, den, 2.5 car garage heated pool and oversized lanai and a fences in area for your dogs! Some of the upgrades and features are a wood burning fireplace, solar heated water for the home, built-in entertainment center, plantation shutters, granite counters, double oven, and central vacuum. Amust see --you will not be disappointed.
Location
State FL
County Manatee
Community Foxbrook Ph Iii B
Zoning PDR
Rooms
Other Rooms Breakfast Room Separate, Den/Library/Office, Great Room, Inside Utility
Interior
Interior Features Built-in Features, Ceiling Fans(s), Central Vaccum, Dry Bar, High Ceilings, Open Floorplan, Solid Wood Cabinets, Split Bedroom, Stone Counters, Walk-In Closet(s), Window Treatments
Heating Central, Electric
Cooling Central Air
Flooring Carpet, Hardwood
Fireplaces Type Family Room, Wood Burning
Fireplace true
Appliance Built-In Oven, Cooktop, Dishwasher, Disposal, Solar Hot Water
Laundry Inside, Laundry Room
Exterior
Exterior Feature Fence, Irrigation System
Garage Driveway, Garage Door Opener, Garage Faces Side
Garage Spaces 3.0
Pool Gunite, Heated, In Ground, Solar Heat
Community Features Deed Restrictions, Playground
Utilities Available Cable Connected, Public, Sprinkler Meter, Street Lights, Underground Utilities
Amenities Available Fence Restrictions, Playground
Waterfront false
View Trees/Woods
Roof Type Shingle
Parking Type Driveway, Garage Door Opener, Garage Faces Side
Attached Garage true
Garage true
Private Pool Yes
Building
Lot Description Level, Oversized Lot
Entry Level One
Foundation Slab
Lot Size Range 1/2 Acre to 1 Acre
Sewer Septic Tank
Water Public
Architectural Style Custom
Structure Type Concrete,Stucco
New Construction false
Construction Status Financing
Schools
Elementary Schools Gene Witt Elementary
Middle Schools Buffalo Creek Middle
High Schools Parrish Community High
Others
Pets Allowed Yes
HOA Fee Include Common Area Taxes
Senior Community No
Ownership Fee Simple
Monthly Total Fees $75
Acceptable Financing Cash, Conventional, VA Loan
Membership Fee Required Required
Listing Terms Cash, Conventional, VA Loan
Special Listing Condition None
Read Less

© 2024 My Florida Regional MLS DBA Stellar MLS. All Rights Reserved.
Bought with TIM LESTER INTERNAT'L REALTY
GET MORE INFORMATION





