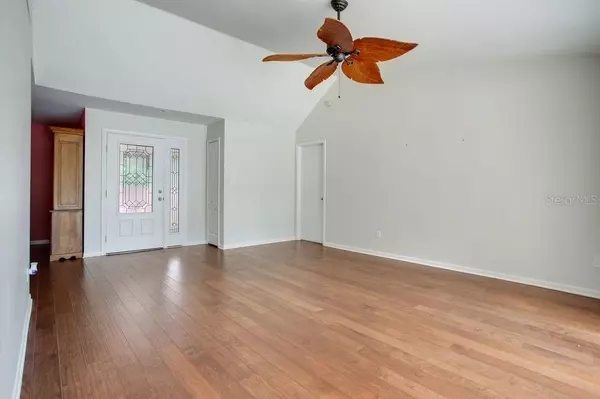For more information regarding the value of a property, please contact us for a free consultation.
4414 GATLIN GROVE DR Orlando, FL 32812
Want to know what your home might be worth? Contact us for a FREE valuation!

Our team is ready to help you sell your home for the highest possible price ASAP
Key Details
Sold Price $310,000
Property Type Single Family Home
Sub Type Single Family Residence
Listing Status Sold
Purchase Type For Sale
Square Footage 1,859 sqft
Price per Sqft $166
Subdivision Gatlin Grove
MLS Listing ID O5804723
Sold Date 10/16/19
Bedrooms 3
Full Baths 2
Construction Status Appraisal,Financing,Inspections
HOA Y/N No
Year Built 1979
Annual Tax Amount $1,979
Lot Size 10,454 Sqft
Acres 0.24
Lot Dimensions 80x132
Property Description
You've just discovered a beautiful renovated pool home in desirable Gatlin Grove. Numerous upgrades that make this home so special, are recent! Gorgeous custom kitchen includes 42” upgraded cabinets, granite counter-tops, newer stainless appliances, roll out shelving, soft-close drawers, lazy-susan and extra storage throughout this great home. The kitchen was recently done and includes upgraded hardware, cabinets, and a deep sink with updated faucet. The kitchen opens to a formal dining room and a huge family room. Both bathrooms are completely upgraded with granite counters, new cabinets and snazzy hardware. Tile and engineered wood throughout the whole of the house. No carpet so it is really low maintenance and easy to live here. Recent interior and exterior paint. Pool is lovely and there is plenty of room in the rest of the yard for a play yard, fire pit, or even a gazebo and swing. The family room has a beautiful fireplace and the bedrooms are spacious and all have extra storage. One bedroom has a built in desk set up for a perfect office. There is also a huge two car garage and attic storage as well. This home has so many upgrades and is such a beautiful interior as well as neighborhood. Just take a look and you will want to bring your toothbrush and move in today. Desirable Conway schools - Lake George Elementary, Conway Middle, and Boone High (Go Braves!). Conveniently located near downtown Orlando and the International Airport. Hurry! This one won’t last long!
Location
State FL
County Orange
Community Gatlin Grove
Zoning R-1A
Rooms
Other Rooms Attic, Formal Dining Room Separate, Formal Living Room Separate, Inside Utility
Interior
Interior Features Built-in Features, Cathedral Ceiling(s), Ceiling Fans(s), Eat-in Kitchen, High Ceilings, Kitchen/Family Room Combo, Living Room/Dining Room Combo, Open Floorplan, Solid Surface Counters, Solid Wood Cabinets, Split Bedroom, Stone Counters, Thermostat, Walk-In Closet(s), Window Treatments
Heating Central, Electric
Cooling Central Air
Flooring Laminate
Fireplaces Type Family Room, Wood Burning
Furnishings Unfurnished
Fireplace true
Appliance Dishwasher, Electric Water Heater, Exhaust Fan, Microwave, Range, Refrigerator
Laundry Inside, Laundry Room
Exterior
Exterior Feature Fence, Lighting, Other, Rain Gutters, Sliding Doors, Storage
Garage Driveway, Garage Door Opener, On Street, Oversized
Garage Spaces 2.0
Pool Gunite, In Ground, Other
Utilities Available BB/HS Internet Available, Cable Available, Electricity Connected, Public, Sewer Connected, Street Lights
Waterfront false
View Pool
Roof Type Other,Shingle
Parking Type Driveway, Garage Door Opener, On Street, Oversized
Attached Garage true
Garage true
Private Pool Yes
Building
Lot Description In County, Irregular Lot, Oversized Lot, Sidewalk, Paved
Story 1
Entry Level One
Foundation Slab
Lot Size Range Up to 10,889 Sq. Ft.
Sewer Public Sewer
Water Public
Architectural Style Florida, Ranch
Structure Type Block,Stucco
New Construction false
Construction Status Appraisal,Financing,Inspections
Schools
Elementary Schools Shenandoah Elem
Middle Schools Conway Middle
High Schools Boone High
Others
Pets Allowed Yes
Senior Community No
Pet Size Extra Large (101+ Lbs.)
Ownership Fee Simple
Acceptable Financing Cash, Conventional, FHA, VA Loan
Listing Terms Cash, Conventional, FHA, VA Loan
Num of Pet 6
Special Listing Condition None
Read Less

© 2024 My Florida Regional MLS DBA Stellar MLS. All Rights Reserved.
Bought with METRO CITY REALTY
GET MORE INFORMATION





