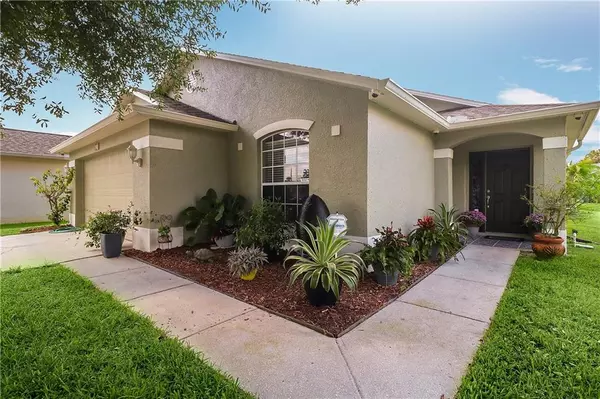For more information regarding the value of a property, please contact us for a free consultation.
480 FARMINGHAM CT Oviedo, FL 32765
Want to know what your home might be worth? Contact us for a FREE valuation!

Our team is ready to help you sell your home for the highest possible price ASAP
Key Details
Sold Price $315,000
Property Type Single Family Home
Sub Type Single Family Residence
Listing Status Sold
Purchase Type For Sale
Square Footage 1,897 sqft
Price per Sqft $166
Subdivision Waverlee Woods Unit 3
MLS Listing ID O5815810
Sold Date 12/09/19
Bedrooms 4
Full Baths 2
Construction Status Appraisal,Financing,Inspections
HOA Fees $29/ann
HOA Y/N Yes
Year Built 1999
Annual Tax Amount $1,947
Lot Size 6,098 Sqft
Acres 0.14
Property Description
FANTASTIC 4 Bedroom 2 Bath SOLAR HEATED POOL home on Cul-De-Sac is ready for it's new homeowners! Do not miss out on this BEAUTY! Ready to move in with spacious open floor plan! There have only been two owners of this lovely home! Exterior of home and Pool Deck were freshly painted September 2019. Neutral colors and SUPER WELL MAINTAINED with MANY UPGRADES! Architectural Roof installed 2015. New Hot Water Heater installed 2019. Air Conditioner was replaced in June 2008. Beautiful new laminate flooring and paint in one of the bedrooms was just installed! New Pool Pump April 2019. New Sprinkler Control Panel, internet enabled, 2019! New Stainless Steel Dishwasher September 2019. New Garage Door Opener also internet enabled installed 2019! Remaining rooms were tiled in 2009. Recently installed new kitchen faucet, too! Kitchen cabinets were upgrades from the builder. Separate Shower stall with large soaking tub in Master which also has dual sinks. This home was pre-inspected prior to listing! This home is located in excellent school district and has plenty of shopping and restaurants close by. Short drive to University of Central Florida as well as The Research Park Area!
Location
State FL
County Seminole
Community Waverlee Woods Unit 3
Zoning PUD
Rooms
Other Rooms Attic, Inside Utility
Interior
Interior Features Ceiling Fans(s), Eat-in Kitchen, High Ceilings, Open Floorplan, Split Bedroom, Walk-In Closet(s)
Heating Central, Electric
Cooling Central Air
Flooring Ceramic Tile, Laminate
Furnishings Unfurnished
Fireplace false
Appliance Dishwasher, Disposal, Microwave, Range, Refrigerator
Laundry Inside, Laundry Room
Exterior
Exterior Feature Irrigation System, Rain Gutters, Sidewalk, Sliding Doors
Garage Driveway
Garage Spaces 2.0
Pool Gunite, In Ground, Screen Enclosure, Solar Heat
Utilities Available Electricity Connected, Public, Sprinkler Meter, Street Lights
Waterfront true
Waterfront Description Pond
View Y/N 1
View Water
Roof Type Shingle
Parking Type Driveway
Attached Garage true
Garage true
Private Pool Yes
Building
Lot Description City Limits, Sidewalk, Paved
Entry Level One
Foundation Slab
Lot Size Range Up to 10,889 Sq. Ft.
Sewer Public Sewer
Water Public
Architectural Style Contemporary
Structure Type Block,Stucco
New Construction false
Construction Status Appraisal,Financing,Inspections
Schools
Elementary Schools Partin Elementary
Middle Schools Jackson Heights Middle
High Schools Hagerty High
Others
Pets Allowed Yes
Senior Community No
Ownership Fee Simple
Monthly Total Fees $29
Acceptable Financing Cash, Conventional, FHA, VA Loan
Membership Fee Required Required
Listing Terms Cash, Conventional, FHA, VA Loan
Special Listing Condition None
Read Less

© 2024 My Florida Regional MLS DBA Stellar MLS. All Rights Reserved.
Bought with RE/MAX SELECT
GET MORE INFORMATION

Licensed Realtor & Loan Officer | License ID: 3424579
+1(813) 252-0449 | santos@epique.me




