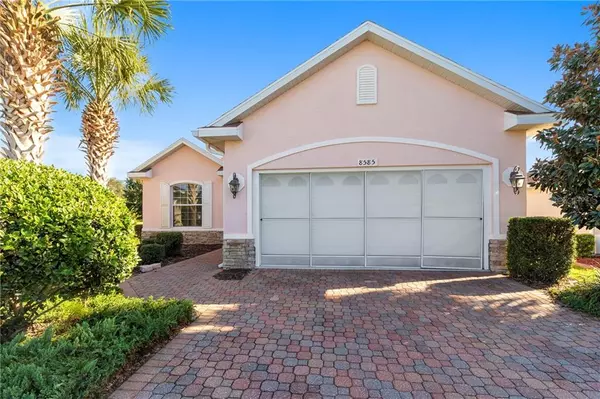For more information regarding the value of a property, please contact us for a free consultation.
8585 SW 88TH LOOP Ocala, FL 34481
Want to know what your home might be worth? Contact us for a FREE valuation!

Our team is ready to help you sell your home for the highest possible price ASAP
Key Details
Sold Price $180,000
Property Type Single Family Home
Sub Type Single Family Residence
Listing Status Sold
Purchase Type For Sale
Square Footage 1,729 sqft
Price per Sqft $104
Subdivision Candler Hills East Ph I Uns B
MLS Listing ID O5826230
Sold Date 12/30/19
Bedrooms 2
Full Baths 2
Construction Status Other Contract Contingencies
HOA Fees $276/mo
HOA Y/N Yes
Year Built 2006
Annual Tax Amount $2,592
Lot Size 8,276 Sqft
Acres 0.19
Lot Dimensions 61x133
Property Description
BACK ON THE MARKET DUE TO BUYERS SALE! Exclusive private views. Beautiful expanded Westross Model Home in sought after 55+ Golf Community – Candler Hills – On Top of the World! Located on beautiful green space with no homes behind you! Home is complete with 2 bedrooms and 2 full baths – an additional flex room that can be used as a den/office or 3rd bedroom. Rich wood-look vinyl flooring in main living areas, neutral carpet in bedrooms and neutral tile in baths. Split bedroom floor plan with wide triple slider in back of the Grand Room opening to a screened lanai offering relaxing environment with peaceful park like setting! Curb appeal galore with paver driveway and front walk with mature landscaping. Guard gated community with TONS of amenities: club, dog parks, shopping centers with golf cart accesses.
Location
State FL
County Marion
Community Candler Hills East Ph I Uns B
Zoning PUD
Rooms
Other Rooms Den/Library/Office, Formal Dining Room Separate, Inside Utility
Interior
Interior Features Split Bedroom
Heating Central, Electric
Cooling Central Air
Flooring Carpet, Laminate, Tile
Furnishings Unfurnished
Fireplace false
Appliance Dishwasher, Disposal, Dryer, Range, Refrigerator, Washer
Exterior
Exterior Feature Irrigation System, Rain Gutters
Garage Garage Door Opener
Garage Spaces 2.0
Community Features Gated, Pool
Utilities Available Electricity Available, Natural Gas Connected, Public, Street Lights
Amenities Available Gated, Pool
Waterfront false
Roof Type Shingle
Parking Type Garage Door Opener
Attached Garage true
Garage true
Private Pool No
Building
Lot Description Paved
Story 1
Entry Level One
Foundation Slab
Lot Size Range Up to 10,889 Sq. Ft.
Sewer Public Sewer
Water Public
Structure Type Block,Stucco
New Construction false
Construction Status Other Contract Contingencies
Others
Pets Allowed Yes
HOA Fee Include Cable TV,Common Area Taxes,Pool,Pool,Security
Senior Community Yes
Ownership Fee Simple
Monthly Total Fees $276
Acceptable Financing Cash, Conventional, VA Loan
Membership Fee Required Required
Listing Terms Cash, Conventional, VA Loan
Special Listing Condition None
Read Less

© 2024 My Florida Regional MLS DBA Stellar MLS. All Rights Reserved.
Bought with STELLAR NON-MEMBER OFFICE
GET MORE INFORMATION





