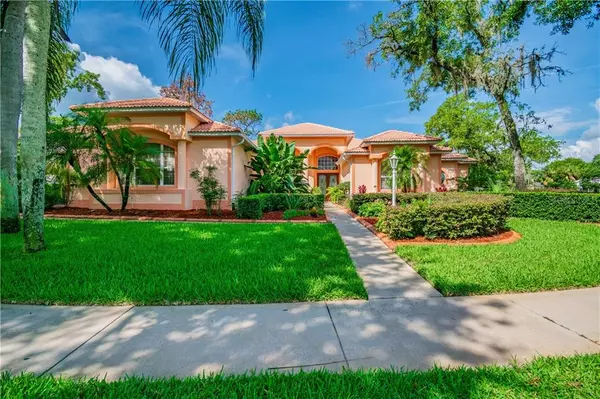For more information regarding the value of a property, please contact us for a free consultation.
3801 S NINE DR Valrico, FL 33596
Want to know what your home might be worth? Contact us for a FREE valuation!

Our team is ready to help you sell your home for the highest possible price ASAP
Key Details
Sold Price $505,000
Property Type Single Family Home
Sub Type Single Family Residence
Listing Status Sold
Purchase Type For Sale
Square Footage 4,284 sqft
Price per Sqft $117
Subdivision River Hills
MLS Listing ID T3217994
Sold Date 03/13/20
Bedrooms 4
Full Baths 4
Half Baths 1
Construction Status Appraisal,Financing,Inspections
HOA Fees $157/qua
HOA Y/N Yes
Year Built 1993
Annual Tax Amount $6,898
Lot Size 0.440 Acres
Acres 0.44
Lot Dimensions 132x146
Property Description
Custom built Schmidt home on a double golf course fairway. This 4 bedroom/4 bath home with side entry large 3 car garage is situated by tee box number 18 and green of hole 11! This home sits on a superior lot with stunning views, located in River Hills Country Club. As you enter the large executive home your eyes will be drawn to the expansive glass in the formal living room looking out over the pool area to the beautiful golf course. This home offers 3 bedroom ensuites. So every bedroom offers privacy with its own full bathroom. The office is very large and could serve as a 4th bedroom. This custom home layout offers an oversize family room. Original plans show another bedroom may be placed with the full bath already located to serve this future bedroom, plus the pool area. Family room holds a pool table area as well as a large family sitting area with a built in bar area for entertaining. Kitchen is conveniently located to offer conversation and entertaining guests. Extensive amount of cabinetry with Corian countertops. Master suite which is located on one side of the house offers beautiful sitting area with lots of natural sunlight. Large master bath offers two double sink areas, large shower, and a separate tub. Two nice, large walk in closets offer lots of storage. Schedule a tour of the amazing home!
Location
State FL
County Hillsborough
Community River Hills
Zoning PD
Rooms
Other Rooms Attic, Den/Library/Office, Formal Dining Room Separate, Formal Living Room Separate, Great Room, Inside Utility
Interior
Interior Features Attic Fan, Ceiling Fans(s), Coffered Ceiling(s), Crown Molding, Dry Bar, High Ceilings, Kitchen/Family Room Combo, Open Floorplan, Solid Surface Counters, Solid Wood Cabinets, Split Bedroom, Walk-In Closet(s), Window Treatments
Heating Electric
Cooling Central Air
Flooring Carpet, Tile
Furnishings Unfurnished
Fireplace false
Appliance Built-In Oven, Dishwasher, Electric Water Heater, Range, Refrigerator, Water Softener
Laundry Inside, Laundry Room
Exterior
Exterior Feature Sidewalk, Sliding Doors, Sprinkler Metered
Garage Garage Door Opener
Garage Spaces 3.0
Pool In Ground, Screen Enclosure
Community Features Deed Restrictions, Gated, Golf Carts OK, Golf, Park, Playground, Sidewalks
Utilities Available BB/HS Internet Available, Electricity Available, Fiber Optics, Fire Hydrant, Sprinkler Well, Street Lights, Underground Utilities
Amenities Available Gated, Park, Playground
Waterfront false
View Golf Course, Pool, Trees/Woods
Roof Type Tile
Parking Type Garage Door Opener
Attached Garage true
Garage true
Private Pool Yes
Building
Lot Description In County, On Golf Course, Oversized Lot, Sidewalk, Private
Story 1
Entry Level One
Foundation Slab
Lot Size Range 1/4 Acre to 21779 Sq. Ft.
Builder Name Schmidt Brothers
Sewer Public Sewer
Water Public
Architectural Style Spanish/Mediterranean
Structure Type Block,Stucco,Wood Frame
New Construction false
Construction Status Appraisal,Financing,Inspections
Schools
Elementary Schools Lithia Springs-Hb
Middle Schools Randall-Hb
High Schools Newsome-Hb
Others
Pets Allowed Breed Restrictions
HOA Fee Include 24-Hour Guard
Senior Community No
Pet Size Extra Large (101+ Lbs.)
Ownership Fee Simple
Monthly Total Fees $157
Acceptable Financing Cash, Conventional, VA Loan
Membership Fee Required Required
Listing Terms Cash, Conventional, VA Loan
Special Listing Condition None
Read Less

© 2024 My Florida Regional MLS DBA Stellar MLS. All Rights Reserved.
Bought with PREMIER SOTHEBYS INTL REALTY
GET MORE INFORMATION





