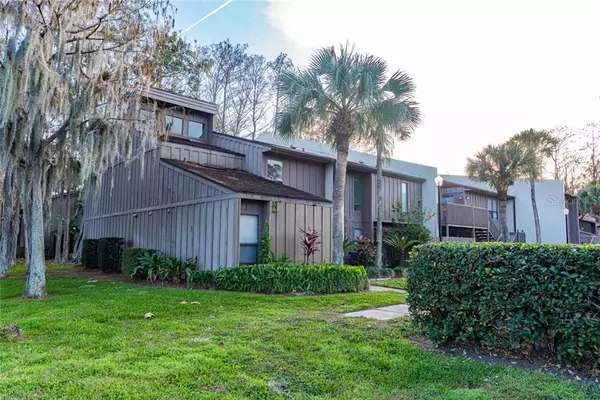For more information regarding the value of a property, please contact us for a free consultation.
4820 PEBBLE BEACH DR #11 Orlando, FL 32811
Want to know what your home might be worth? Contact us for a FREE valuation!

Our team is ready to help you sell your home for the highest possible price ASAP
Key Details
Sold Price $192,000
Property Type Townhouse
Sub Type Townhouse
Listing Status Sold
Purchase Type For Sale
Square Footage 1,834 sqft
Price per Sqft $104
Subdivision Cypress Woods Condo
MLS Listing ID O5839850
Sold Date 04/03/20
Bedrooms 3
Full Baths 3
Construction Status Appraisal,Inspections
HOA Fees $399/mo
HOA Y/N Yes
Year Built 1973
Annual Tax Amount $849
Lot Size 4,791 Sqft
Acres 0.11
Property Description
INSTANT EQUITY, TONS OF UPGRADES!!! Luxury can be YOURS. This truly charming Townhome in a very quiet community has the beauty, spacious rooms, and open floor plan that you will be proud to show off for the holidays. This home provides you with everything you ever wanted and dreamed of. The layout of the house is just simply perfect with it’s large, gourmet kitchen with lots of cabinet space, allowing for easy entertaining and large dining area for holidays and celebrations. Its exquisite bedrooms will make you feel a true Florida vacation everyday. This well-loved home was well maintained and serviced with love by the owner. It is a short walking distance to excellent schools and community amenities. This home and its community embody both a peaceful lifestyle along with the access to shopping and major highways. This community is one of the most desired in the Universal Studios area, very close to endless amenities such as theme parks, lazy river, countless pools, playgrounds, restaurants, tennis courts, tiki bar, yoga and an amazing gym with fitness classes, and phenomenal golfing.
Location
State FL
County Orange
Community Cypress Woods Condo
Zoning R-3B
Interior
Interior Features Cathedral Ceiling(s), Ceiling Fans(s), High Ceilings, Living Room/Dining Room Combo, Open Floorplan, Solid Surface Counters, Solid Wood Cabinets, Stone Counters, Walk-In Closet(s)
Heating Central, Electric
Cooling Central Air
Flooring Laminate, Tile
Fireplace false
Appliance Dishwasher, Disposal, Dryer, Microwave, Range, Refrigerator, Washer
Exterior
Exterior Feature Balcony, French Doors, Irrigation System, Lighting, Rain Gutters, Sidewalk, Sliding Doors, Storage, Tennis Court(s)
Community Features Pool, Sidewalks, Tennis Courts
Utilities Available BB/HS Internet Available, Cable Connected, Electricity Connected
Waterfront false
Roof Type Shingle
Garage false
Private Pool No
Building
Entry Level Two
Foundation Slab
Lot Size Range Up to 10,889 Sq. Ft.
Sewer Private Sewer
Water Public
Structure Type Stucco,Wood Frame
New Construction false
Construction Status Appraisal,Inspections
Schools
Elementary Schools Millennia Elementary
Middle Schools Southwest Middle
High Schools Dr. Phillips High
Others
Pets Allowed Yes
HOA Fee Include Pool,Maintenance Structure,Maintenance Grounds,Pool,Recreational Facilities
Senior Community No
Ownership Condominium
Monthly Total Fees $399
Acceptable Financing Assumable, Cash, Conventional, Trade, FHA, Other
Membership Fee Required Required
Listing Terms Assumable, Cash, Conventional, Trade, FHA, Other
Special Listing Condition None
Read Less

© 2024 My Florida Regional MLS DBA Stellar MLS. All Rights Reserved.
Bought with RE/MAX PRIME PROPERTIES
GET MORE INFORMATION

Licensed Realtor & Loan Officer | License ID: 3424579
+1(813) 252-0449 | santos@epique.me




