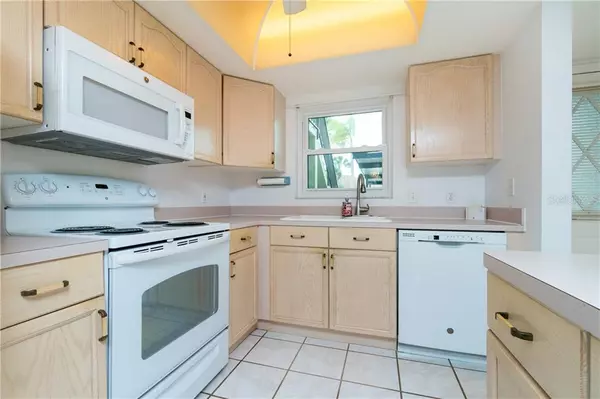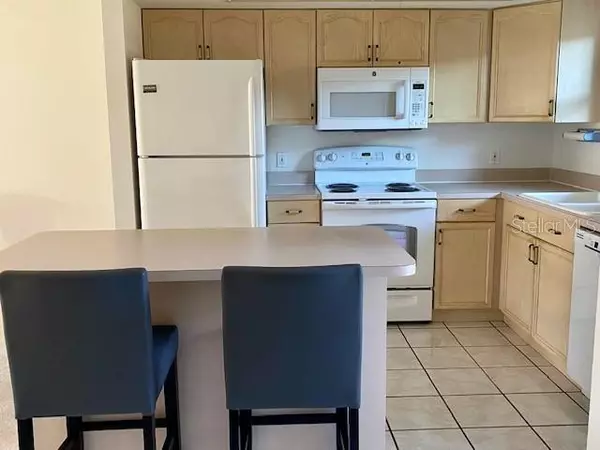For more information regarding the value of a property, please contact us for a free consultation.
1211 CAPRI ISLES BLVD #103 Venice, FL 34292
Want to know what your home might be worth? Contact us for a FREE valuation!

Our team is ready to help you sell your home for the highest possible price ASAP
Key Details
Sold Price $149,000
Property Type Condo
Sub Type Condominium
Listing Status Sold
Purchase Type For Sale
Square Footage 900 sqft
Price per Sqft $165
Subdivision Fairways Of Capri Ph 2
MLS Listing ID N6108740
Sold Date 07/31/20
Bedrooms 2
Full Baths 2
Condo Fees $310
HOA Y/N No
Year Built 1995
Annual Tax Amount $1,992
Property Description
One or more photo(s) has been virtually staged. Location! Location! 1st floor condo in Fairways of Capri. 2 bedroom, 2 bath, open floor plan. Clean and bright and ready to move in. Fountain lake view from most areas of the home. Bedroom 2 and 2nd bath are located at the front of the condo giving guests the feeling of a private suite. Interior washer/dryer. Enjoy sunrise to the left and sunsets to the right from your lanai area. Hurricane windows installed 2019, screen door replaced 2020, most appliances are 2-5 years old. Community pool is always perfect temperature - heated in the winter, cooled in the summer. Minutes to 3 golf courses! About 5 miles to downtown Venice or Nokomis Beach, close to restaurants, shopping, I75, and 2 miles to the new Sarasota Memorial Hospital being built on Laurel Rd.
Location
State FL
County Sarasota
Community Fairways Of Capri Ph 2
Zoning PUD
Rooms
Other Rooms Inside Utility
Interior
Interior Features Ceiling Fans(s), Open Floorplan, Walk-In Closet(s)
Heating Central, Electric
Cooling Central Air, Humidity Control
Flooring Carpet, Ceramic Tile
Fireplace false
Appliance Dishwasher, Dryer, Electric Water Heater, Microwave, Range, Refrigerator, Washer
Laundry Inside
Exterior
Exterior Feature Irrigation System, Lighting, Sliding Doors, Storage
Community Features Buyer Approval Required, Deed Restrictions, Irrigation-Reclaimed Water, Pool
Utilities Available Cable Connected, Electricity Connected, Public
Amenities Available Clubhouse, Pool
View Y/N 1
View Water
Roof Type Shingle
Porch Rear Porch, Screened
Garage false
Private Pool No
Building
Lot Description City Limits, Paved, Private
Story 1
Entry Level One
Foundation Slab
Sewer Public Sewer
Water Canal/Lake For Irrigation, Public
Structure Type Block,Stucco
New Construction false
Others
Pets Allowed Yes
HOA Fee Include Cable TV,Pool,Escrow Reserves Fund,Maintenance Structure,Maintenance Grounds,Pest Control,Private Road
Senior Community No
Pet Size Small (16-35 Lbs.)
Ownership Condominium
Monthly Total Fees $310
Num of Pet 2
Special Listing Condition None
Read Less

© 2025 My Florida Regional MLS DBA Stellar MLS. All Rights Reserved.
Bought with COLDWELL BANKER REALTY
GET MORE INFORMATION
Realtor Area Leader & Licensed Loan Officer | License ID: 3424579
+1(813) 252-0449 | santos@epique.me




