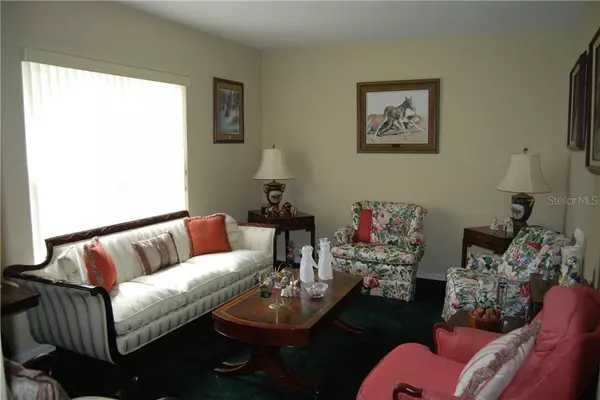For more information regarding the value of a property, please contact us for a free consultation.
6265 W HIGHWAY 326 Ocala, FL 34482
Want to know what your home might be worth? Contact us for a FREE valuation!

Our team is ready to help you sell your home for the highest possible price ASAP
Key Details
Sold Price $450,000
Property Type Single Family Home
Sub Type Single Family Residence
Listing Status Sold
Purchase Type For Sale
Square Footage 3,352 sqft
Price per Sqft $134
Subdivision Non - Sub
MLS Listing ID OM601399
Sold Date 02/26/21
Bedrooms 4
Full Baths 2
Half Baths 1
HOA Y/N No
Year Built 1996
Annual Tax Amount $4,372
Lot Size 3.300 Acres
Acres 3.3
Lot Dimensions 220x655
Property Description
Beautiful sprawling ranch home/mini farm on 3.3 acres. This home has 3355ft.² under air. It comes with a In ground pool, a 60 x 30 workshop with three bay doors, a 50 x 16 RV/boat carport, and a 24 x 20 barn. This is a home that has been loved for many years, with crown molding, hardwood floors, stainless steel appliances, and custom wood closets in the master bedroom.
There is a huge Office with custom built in cabinets, filing cabinets, pull outs, bookshelves, and it could also be used as a fourth bedroom because it has a very large closet. The formal dining room has glass pocket doors leading to the beautiful kitchen. Kitchen has a double door dishwasher , a triple sink and is an eat in kitchen with windows looking out over the pool. Don’t forget the beautiful sunroom. This home has too many extras to list. Make an appointment today!!!
Location
State FL
County Marion
Community Non - Sub
Zoning A1
Rooms
Other Rooms Den/Library/Office, Family Room, Florida Room, Formal Dining Room Separate, Formal Living Room Separate, Inside Utility, Storage Rooms
Interior
Interior Features Ceiling Fans(s), Eat-in Kitchen, L Dining, Open Floorplan, Split Bedroom, Vaulted Ceiling(s), Walk-In Closet(s), Window Treatments
Heating Central, Electric
Cooling Central Air
Flooring Carpet, Tile, Wood
Fireplaces Type Family Room, Wood Burning
Furnishings Unfurnished
Fireplace true
Appliance Dishwasher, Disposal, Electric Water Heater, Exhaust Fan, Microwave, Range, Refrigerator
Laundry Inside, Laundry Room
Exterior
Exterior Feature Fence, French Doors, Irrigation System, Lighting, Rain Gutters, Storage
Garage Driveway, Guest
Garage Spaces 2.0
Pool Gunite, In Ground, Pool Sweep, Screen Enclosure
Utilities Available Underground Utilities
Waterfront false
Roof Type Shingle
Parking Type Driveway, Guest
Attached Garage true
Garage true
Private Pool Yes
Building
Lot Description In County, Pasture, Zoned for Horses
Story 1
Entry Level One
Foundation Slab
Lot Size Range 2 to less than 5
Sewer Septic Tank
Water Well
Architectural Style Ranch
Structure Type Block,Stucco
New Construction false
Schools
Elementary Schools Fessenden Elementary School
Middle Schools North Marion Middle School
High Schools North Marion High School
Others
Senior Community No
Ownership Fee Simple
Acceptable Financing Cash, Conventional, FHA, VA Loan
Listing Terms Cash, Conventional, FHA, VA Loan
Special Listing Condition None
Read Less

© 2024 My Florida Regional MLS DBA Stellar MLS. All Rights Reserved.
Bought with STELLAR NON-MEMBER OFFICE
GET MORE INFORMATION





