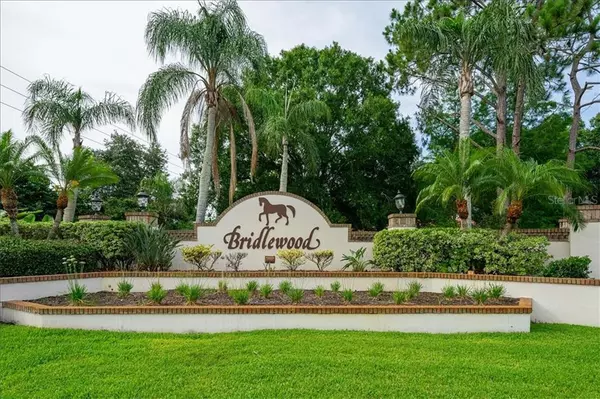For more information regarding the value of a property, please contact us for a free consultation.
2655 SADDLEWOOD LN W Palm Harbor, FL 34685
Want to know what your home might be worth? Contact us for a FREE valuation!

Our team is ready to help you sell your home for the highest possible price ASAP
Key Details
Sold Price $438,500
Property Type Single Family Home
Sub Type Single Family Residence
Listing Status Sold
Purchase Type For Sale
Square Footage 2,326 sqft
Price per Sqft $188
Subdivision Bridlewood At Tarpon Woods Ph I
MLS Listing ID U8086446
Sold Date 08/07/20
Bedrooms 4
Full Baths 3
Construction Status Inspections
HOA Fees $25/ann
HOA Y/N Yes
Year Built 1993
Annual Tax Amount $4,690
Lot Size 0.270 Acres
Acres 0.27
Lot Dimensions 85x137
Property Description
This location is in the sought after neighborhood of Bridlewood, located in the East Lake corridor. This home takes advantage of the nicest unobstructed views of Stallion Lake. This lake is spring feed and the sellers have seen Deer, Turkeys and Ospreys roaming around in their backyard. Across the lake is the Preserve connected to Brooker Creek, preserving these views for a lifetime. Once you see the front of the home with the beautiful arches and open patio looking on to the fountain you will enjoy the quiet times both in the front and back of this home. This 4 bed (or 3 bed and an office), 3 full baths, 3 car garage pool home has so many options. Enjoy the privacy of nature while relaxing in the renovated pool done this year in March. The pool also has a child safety fence installed. The kitchen is spacious for entertaining or for a large family. This home is light and bright with high ceilings, plenty of windows, and 4 separate sliding glass doors providing direct access to the pool. The split floor plan provides additional privacy and the master bedroom has 2 walk-in closets and a huge master bath. The garage door opener is currently being replaced and both smaller bathrooms will have their flooring replaced on 6/15. With the inside laundry room and a pool bathroom this home is looking for the perfect family to make it their forever home. Convenient location…close to the beautiful Gulf Beaches, Restaurants, Shopping, Tampa International Airport, and Historic Tarpon Springs. NO FLOOD INSURANCE REQUIRED. Your dream home awaits!
Location
State FL
County Pinellas
Community Bridlewood At Tarpon Woods Ph I
Zoning RPD-2.5_1.0
Direction W
Rooms
Other Rooms Attic, Inside Utility
Interior
Interior Features Attic Ventilator, Ceiling Fans(s), Eat-in Kitchen, Open Floorplan, Thermostat, Walk-In Closet(s)
Heating Electric, Heat Pump
Cooling Central Air
Flooring Carpet, Ceramic Tile
Fireplaces Type Family Room, Wood Burning
Fireplace true
Appliance Built-In Oven, Dishwasher, Disposal, Dryer, Electric Water Heater, Ice Maker, Microwave, Range, Refrigerator, Washer
Laundry Inside, Laundry Room
Exterior
Exterior Feature Irrigation System, Rain Gutters, Sidewalk, Sliding Doors
Garage Spaces 3.0
Pool Child Safety Fence, In Ground, Lighting, Pool Sweep, Screen Enclosure
Community Features Deed Restrictions, Fishing
Utilities Available Cable Available, Cable Connected, Electricity Available, Electricity Connected, Phone Available, Sewer Available, Sewer Connected, Street Lights, Underground Utilities
Waterfront Description Lake
View Y/N 1
Water Access 1
Water Access Desc Lake
View Trees/Woods, Water
Roof Type Shingle
Porch Covered, Patio, Rear Porch, Screened
Attached Garage true
Garage true
Private Pool Yes
Building
Lot Description Paved
Story 1
Entry Level One
Foundation Slab
Lot Size Range 1/4 Acre to 21779 Sq. Ft.
Sewer Public Sewer
Water Public
Architectural Style Contemporary
Structure Type Block,Concrete,Stucco
New Construction false
Construction Status Inspections
Schools
Elementary Schools Cypress Woods Elementary-Pn
Middle Schools Carwise Middle-Pn
High Schools East Lake High-Pn
Others
Pets Allowed Yes
HOA Fee Include Maintenance Grounds
Senior Community No
Ownership Fee Simple
Monthly Total Fees $25
Acceptable Financing Cash, Conventional, VA Loan
Membership Fee Required Required
Listing Terms Cash, Conventional, VA Loan
Special Listing Condition None
Read Less

© 2024 My Florida Regional MLS DBA Stellar MLS. All Rights Reserved.
Bought with REALTY EXECUTIVES ADAMO
GET MORE INFORMATION

Realtor Area Leader & Licensed Loan Officer | License ID: 3424579
+1(813) 252-0449 | santos@epique.me




