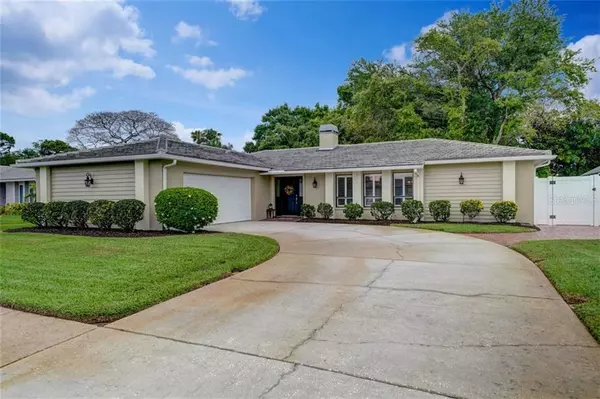For more information regarding the value of a property, please contact us for a free consultation.
9485 133RD ST Seminole, FL 33776
Want to know what your home might be worth? Contact us for a FREE valuation!

Our team is ready to help you sell your home for the highest possible price ASAP
Key Details
Sold Price $390,000
Property Type Single Family Home
Sub Type Single Family Residence
Listing Status Sold
Purchase Type For Sale
Square Footage 1,861 sqft
Price per Sqft $209
Subdivision Oakhurst Trails
MLS Listing ID U8082135
Sold Date 07/02/20
Bedrooms 3
Full Baths 2
Construction Status Inspections
HOA Y/N No
Year Built 1988
Annual Tax Amount $2,951
Lot Size 0.260 Acres
Acres 0.26
Lot Dimensions 77x142
Property Description
Enjoy the restful outdoors from this sprawling backyard; complete with screened-in lanai and a paver patio; canopied by mature oak trees. Located in the heart of Seminole on a cul-de-sac street, the charming curb-appeal will welcome you home, with an immaculately manicured front lawn and driveway leading to a 2 car garage. Enter this home to a foyer with a coat closet and relax in the living room featuring a wood burning fireplace and large windows with plantation shutters overlooking the front of the home. Nearby dining room leads to the central kitchen. This split floor plan with master suite off dining area is complete with en-suite bath with dual vanity and glass door shower with tile bench/shelf. Cook up a delicious meal in your kitchen with crisp white appliances, pantry and hardwood floors plus breakfast nook overlooking the peaceful backyard. The family room with views out to the backyard, has hardwood floors and french doors to the screened-in lanai. Bedroom hallway has pocket door closure; two bedrooms each have large closets and a hall bath with tub/shower & nearby laundry room features access to the garage. This well-maintained Seminole home offers comfort and charm throughout!
Location
State FL
County Pinellas
Community Oakhurst Trails
Zoning R-2
Rooms
Other Rooms Inside Utility
Interior
Interior Features Kitchen/Family Room Combo, Living Room/Dining Room Combo, Split Bedroom, Walk-In Closet(s)
Heating Central
Cooling Central Air
Flooring Carpet, Ceramic Tile, Wood
Fireplaces Type Living Room, Wood Burning
Fireplace true
Appliance Dishwasher, Range, Refrigerator
Laundry Inside, Laundry Room
Exterior
Exterior Feature Fence, French Doors, Irrigation System, Sidewalk
Garage Driveway, Garage Door Opener, On Street
Garage Spaces 2.0
Utilities Available Public
Waterfront false
Roof Type Tile
Porch Rear Porch, Screened
Parking Type Driveway, Garage Door Opener, On Street
Attached Garage true
Garage true
Private Pool No
Building
Lot Description City Limits, Paved
Story 1
Entry Level One
Foundation Slab
Lot Size Range 1/4 Acre to 21779 Sq. Ft.
Sewer Public Sewer
Water Public
Architectural Style Ranch
Structure Type Block,Stucco
New Construction false
Construction Status Inspections
Schools
Elementary Schools Bauder Elementary-Pn
Middle Schools Seminole Middle-Pn
High Schools Seminole High-Pn
Others
Senior Community No
Ownership Fee Simple
Acceptable Financing Cash, Conventional, FHA, VA Loan
Listing Terms Cash, Conventional, FHA, VA Loan
Special Listing Condition None
Read Less

© 2024 My Florida Regional MLS DBA Stellar MLS. All Rights Reserved.
Bought with JAY ALAN REAL ESTATE
GET MORE INFORMATION

Licensed Realtor & Loan Officer | License ID: 3424579
+1(813) 252-0449 | santos@epique.me




