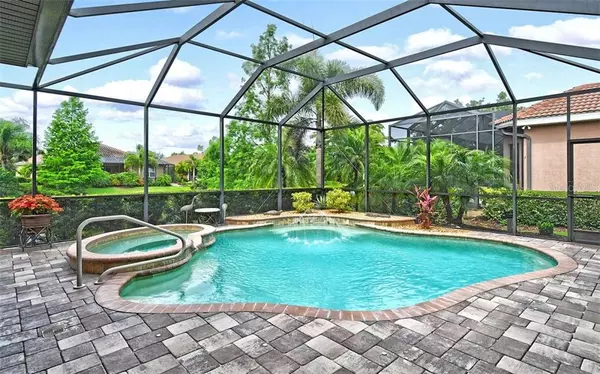For more information regarding the value of a property, please contact us for a free consultation.
14714 LEOPARD CREEK PL Lakewood Ranch, FL 34202
Want to know what your home might be worth? Contact us for a FREE valuation!

Our team is ready to help you sell your home for the highest possible price ASAP
Key Details
Sold Price $745,000
Property Type Single Family Home
Sub Type Single Family Residence
Listing Status Sold
Purchase Type For Sale
Square Footage 2,822 sqft
Price per Sqft $263
Subdivision Country Club East At Lakewood Ranch
MLS Listing ID A4469157
Sold Date 07/23/20
Bedrooms 3
Full Baths 2
Half Baths 1
Construction Status Financing,Inspections
HOA Fees $256/ann
HOA Y/N Yes
Year Built 2012
Annual Tax Amount $9,679
Lot Size 10,018 Sqft
Acres 0.23
Lot Dimensions 76.2x130
Property Description
Simply impeccable and model quality home behind the gates of Country Club East in Lakewood Ranch. The owners worked with the highly regarded builder, Lee Wetherington Homes, to customize the popular Sarezzo II floorplan to have an oversized 3-car garage, larger bedroom and interior air-conditioned storage room accessed from the laundry room. Offering a desirable open floor plan with a great room design, beautiful tile with inlays and wood flooring, a large dining area and well-appointed recently upgraded kitchen, quartz counter tops including the center island with waterfall sides. The owner's retreat is separate from other bedrooms and a few notable features include tray ceiling with rope lighting, great closet space, dual sinks, a separate soaking tub and Roman shower. Everything you'd expect from a luxury home including 8' doors, crown moldings, tray ceilings, alarm system, surround sound, freshly painted exterior to a stunning outdoor living area with custom built-in kitchen with weather resistant composite cabinetry, Lynx brand grill with side burner, gas heated pool with spa and appropriately located pool bath. The garage is a show piece and will surely please anyone that wants space and organization. Expanded to allow for custom cabinetry and still room for 3 vehicles, with pull down and plywood flooring for storage. Impact glass sliders and front windows for your peace of mind. Leopard Creek is a yard care included community with lush green grass and mature landscape. All residents enjoy access to The Retreat which offers a fitness center, gathering room with catering kitchen, resort-style pool and billiard table. A variety of optional memberships are available to access two clubs and restaurants with a plethora of fitness, golf and wellness programs. All of this in a gated community within minutes to Lakewood Ranch Main Street, the University Town Center for fine shopping and dining, Benderson Park and being developed Waterside for additional events and fun. One visit and you'll understand why Lakewood Ranch is recognized as the #1 multi-gen master planned community in the United States. A variety of clubs to join, walking and biking trails, manicured grounds and within easy reach of all the beaches, arts and culture that Sarasota offers. Schedule your private showing today. This is, indeed, a special home. Taxes shown include CDD fee
Location
State FL
County Manatee
Community Country Club East At Lakewood Ranch
Zoning PDMU
Rooms
Other Rooms Den/Library/Office, Inside Utility, Storage Rooms
Interior
Interior Features Built-in Features, Ceiling Fans(s), Crown Molding, High Ceilings, Open Floorplan, Solid Wood Cabinets, Split Bedroom, Stone Counters, Tray Ceiling(s), Walk-In Closet(s)
Heating Central
Cooling Central Air
Flooring Tile, Wood
Furnishings Unfurnished
Fireplace false
Appliance Cooktop, Dishwasher, Disposal, Gas Water Heater, Microwave, Refrigerator
Laundry Inside, Laundry Room
Exterior
Exterior Feature Irrigation System, Outdoor Kitchen, Rain Gutters, Sidewalk, Sliding Doors
Parking Features Driveway, Garage Door Opener, Oversized
Garage Spaces 3.0
Pool Heated, In Ground, Outside Bath Access, Screen Enclosure
Community Features Deed Restrictions, Fitness Center, Gated, Golf, Irrigation-Reclaimed Water, Pool, Sidewalks
Utilities Available BB/HS Internet Available, Natural Gas Connected, Public, Sprinkler Recycled
Amenities Available Clubhouse, Fence Restrictions, Fitness Center, Gated, Pool, Security
View Y/N 1
View Water
Roof Type Tile
Porch Covered, Screened
Attached Garage true
Garage true
Private Pool Yes
Building
Lot Description Sidewalk, Private
Story 1
Entry Level One
Foundation Slab
Lot Size Range Up to 10,889 Sq. Ft.
Builder Name Lee Wetherington
Sewer Public Sewer
Water Public
Structure Type Block,Stucco
New Construction false
Construction Status Financing,Inspections
Schools
Elementary Schools Robert E Willis Elementary
Middle Schools Nolan Middle
High Schools Lakewood Ranch High
Others
Pets Allowed Yes
HOA Fee Include Pool,Escrow Reserves Fund,Maintenance Grounds,Management,Private Road,Recreational Facilities,Security
Senior Community No
Ownership Fee Simple
Monthly Total Fees $256
Acceptable Financing Cash, Conventional
Membership Fee Required Required
Listing Terms Cash, Conventional
Special Listing Condition None
Read Less

© 2025 My Florida Regional MLS DBA Stellar MLS. All Rights Reserved.
Bought with KELLER WILLIAMS ON THE WATER
GET MORE INFORMATION
Realtor Area Leader & Licensed Loan Officer | License ID: 3424579
+1(813) 252-0449 | santos@epique.me




