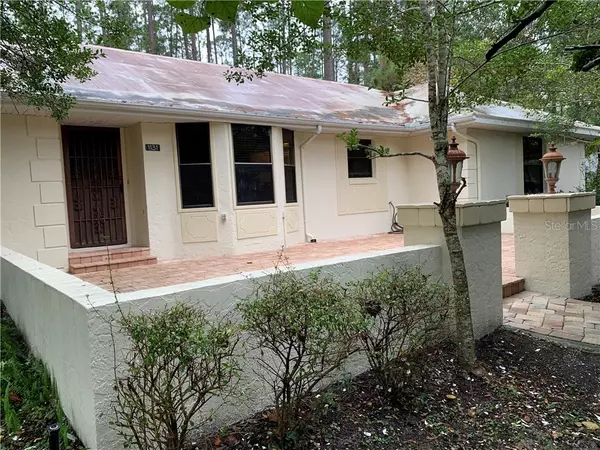For more information regarding the value of a property, please contact us for a free consultation.
1131 W UNION ST Hernando, FL 34442
Want to know what your home might be worth? Contact us for a FREE valuation!

Our team is ready to help you sell your home for the highest possible price ASAP
Key Details
Sold Price $160,000
Property Type Single Family Home
Sub Type Single Family Residence
Listing Status Sold
Purchase Type For Sale
Square Footage 1,749 sqft
Price per Sqft $91
Subdivision Citrus Hills 1St Add
MLS Listing ID T3275315
Sold Date 01/08/21
Bedrooms 2
Full Baths 2
Construction Status No Contingency
HOA Fees $10/ann
HOA Y/N Yes
Year Built 1985
Annual Tax Amount $993
Lot Size 1.010 Acres
Acres 1.01
Lot Dimensions 150x291
Property Description
Ceramic tile, carpet, beautiful kitchen cabinetry, granite countertops, ceiling fans, stainless steel appliances all work together to bring this two bedroom two bathroom one car garage sitting on 1.01 acres alive. Mature landscaping with trees, and fence adds the privacy you may desire. Walkway to front entrance has pavers as does the large front porch. Open patio at back of home overlooking the backyard is also decorated with pavers. Might just be a nice area to sit, relax, read, or just have some time to yourself. Foyer, kitchen, dining room, and living room all have ceramic tile with a decorative design in the living room. Living room also has a floor outlet for convenience when working from the sofa. Master bedroom overlooks the backyard through double windows and the master bath has a shower/tub combination. Guest room has a pocket door to the guest bath making it easy to access. Guest bath has entrance from the hallway as well and has been updated and houses a shower/tub combination. Check out the photos to see the beautiful walls and tiled ceiling in this bath. Kitchen overlooks living room and dining room and shows off stainless steel appliances, granite countertops, beautiful cabinetry, and an island. Dining room offers a bay window overlooking the front porch and mature landscaping. The open floor plan of this home may just make for an easy flow when entertaining. The 20x10 shed in the backyard conveys with the home. On those ever so seldom cool nights enjoy a fire in the fire pit in the backyard. Maybe invite family and fiends over for a hotdog and marshmallow roast. Backyard is spacious and there's room for statues, benches, maybe a vegetable, herb, or flower garden. Front of home has beautiful mature landscaping and might just offer the privacy you just may want. Home has a new hot water heater and the well pump is two years new. Home has a room with a small closet next to the office that could possibly be a third bedroom. Home has tinted windows. Roof is rubberized membrane and needs to be replaced.
Location
State FL
County Citrus
Community Citrus Hills 1St Add
Zoning CRR
Interior
Interior Features Cathedral Ceiling(s), Ceiling Fans(s), Kitchen/Family Room Combo, Open Floorplan, Split Bedroom
Heating Central
Cooling Central Air
Flooring Carpet, Ceramic Tile
Fireplace false
Appliance Dishwasher, Microwave, Range, Refrigerator
Exterior
Exterior Feature Fence
Garage Driveway, Garage Faces Side
Garage Spaces 1.0
Utilities Available Cable Available
Waterfront false
View Trees/Woods
Roof Type Other
Parking Type Driveway, Garage Faces Side
Attached Garage true
Garage true
Private Pool No
Building
Lot Description In County, Paved
Story 1
Entry Level One
Foundation Slab
Lot Size Range 1 to less than 2
Sewer Septic Tank
Water Well
Architectural Style Ranch
Structure Type Block,Stucco
New Construction false
Construction Status No Contingency
Others
Pets Allowed Yes
Senior Community No
Pet Size Large (61-100 Lbs.)
Ownership Fee Simple
Monthly Total Fees $10
Acceptable Financing Cash, Conventional, FHA, VA Loan
Membership Fee Required Required
Listing Terms Cash, Conventional, FHA, VA Loan
Num of Pet 3
Special Listing Condition None
Read Less

© 2024 My Florida Regional MLS DBA Stellar MLS. All Rights Reserved.
Bought with STELLAR NON-MEMBER OFFICE
GET MORE INFORMATION





