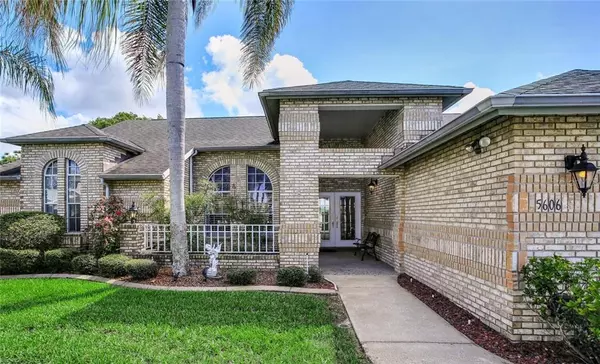For more information regarding the value of a property, please contact us for a free consultation.
5606 MOSSBERG DR New Port Richey, FL 34655
Want to know what your home might be worth? Contact us for a FREE valuation!

Our team is ready to help you sell your home for the highest possible price ASAP
Key Details
Sold Price $271,000
Property Type Single Family Home
Sub Type Single Family Residence
Listing Status Sold
Purchase Type For Sale
Square Footage 2,369 sqft
Price per Sqft $114
Subdivision River Crossing
MLS Listing ID T3276878
Sold Date 01/15/21
Bedrooms 3
Full Baths 2
Construction Status Inspections
HOA Fees $24/ann
HOA Y/N Yes
Year Built 1989
Annual Tax Amount $1,712
Lot Size 9,583 Sqft
Acres 0.22
Lot Dimensions 130x75
Property Description
CASH OFFERS ONLY!! Move in Ready!
Welcome to River Crossing, this stunning, 3-bedroom, 2 bath, 2 car garage home on almost a ¼ acre. Double door entry leads you into the impressive Foyer, Living Room and Dining Room with vaulted ceilings that create a bright and airy feeling throughout. Updated Kitchen boasts 42” wood cabinet uppers and silestone countertops with a large breakfast bar, black appliances throughout with 2 ovens for a cookers delight! Home features beautiful tile floors throughout with carpeted family and bedrooms. Large porcelain tiles in the bathrooms, as well as solid wood interior doors, a comfortable inside laundry room. Enjoy entertaining with an open concept great room that includes a wood burning fireplace. Plenty of space to host family and friends under the oversized, covered screened lanai that leads to a large pool and pavers, all overlooking the nature pond. The Master Bedroom has vaulted ceilings, large walk-in closet. Master bathroom features double vanity sinks, separate shower, and water closet, plus a relaxing garden tub nestled under a large bay window. Home had a Sinkhole Ground Settlement Study done in 2008. No repairs done! Do not miss out on this beautiful property you can call home!
Location
State FL
County Pasco
Community River Crossing
Zoning AC
Rooms
Other Rooms Attic, Breakfast Room Separate, Den/Library/Office, Family Room, Formal Dining Room Separate, Great Room, Inside Utility
Interior
Interior Features Ceiling Fans(s), Solid Wood Cabinets, Stone Counters, Thermostat, Walk-In Closet(s)
Heating Central, Electric
Cooling Central Air
Flooring Carpet, Tile
Fireplaces Type Family Room
Furnishings Unfurnished
Fireplace true
Appliance Cooktop, Dishwasher, Disposal, Dryer, Exhaust Fan, Freezer, Ice Maker, Microwave, Range, Refrigerator, Washer
Laundry Inside
Exterior
Exterior Feature Fence, Rain Gutters, Sidewalk, Sprinkler Metered
Garage Common, Garage Door Opener, Ground Level, On Street
Garage Spaces 2.0
Fence Vinyl
Pool Deck
Community Features Deed Restrictions
Utilities Available BB/HS Internet Available, Cable Available, Cable Connected, Electricity Available, Electricity Connected, Phone Available, Public, Water Available, Water Connected
Amenities Available Fence Restrictions
Waterfront false
View Y/N 1
Water Access 1
Water Access Desc Pond
View Pool, Water
Roof Type Shingle
Parking Type Common, Garage Door Opener, Ground Level, On Street
Attached Garage true
Garage true
Private Pool Yes
Building
Lot Description Cul-De-Sac, Near Golf Course, Sidewalk, Paved
Story 1
Entry Level One
Foundation Slab
Lot Size Range 0 to less than 1/4
Sewer Public Sewer
Water Public
Architectural Style Custom, Traditional
Structure Type Brick,Concrete
New Construction false
Construction Status Inspections
Schools
Elementary Schools Deer Park Elementary-Po
Middle Schools River Ridge Middle-Po
High Schools River Ridge High-Po
Others
Pets Allowed Yes
HOA Fee Include Escrow Reserves Fund
Senior Community No
Pet Size Large (61-100 Lbs.)
Ownership Fee Simple
Monthly Total Fees $24
Acceptable Financing Cash
Membership Fee Required Required
Listing Terms Cash
Special Listing Condition None
Read Less

© 2024 My Florida Regional MLS DBA Stellar MLS. All Rights Reserved.
Bought with MARK IT REALTY GROUP INC
GET MORE INFORMATION





