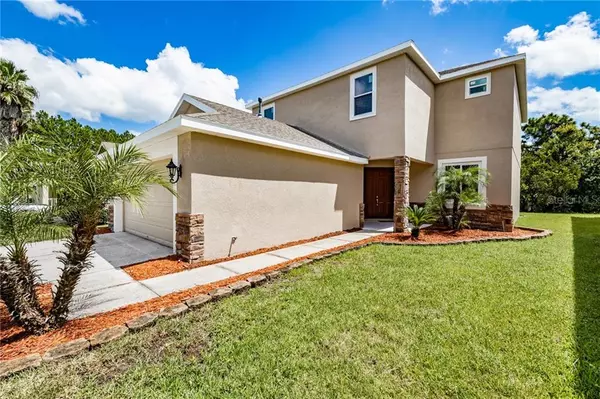For more information regarding the value of a property, please contact us for a free consultation.
20613 WHITEWOOD WAY Tampa, FL 33647
Want to know what your home might be worth? Contact us for a FREE valuation!

Our team is ready to help you sell your home for the highest possible price ASAP
Key Details
Sold Price $332,999
Property Type Single Family Home
Sub Type Single Family Residence
Listing Status Sold
Purchase Type For Sale
Square Footage 2,454 sqft
Price per Sqft $135
Subdivision Live Oak Preserve Ph 1C
MLS Listing ID T3261451
Sold Date 10/30/20
Bedrooms 4
Full Baths 2
Half Baths 1
HOA Fees $110/mo
HOA Y/N Yes
Year Built 2005
Annual Tax Amount $3,153
Lot Size 6,098 Sqft
Acres 0.14
Property Description
This beautiful upgraded home features an open floor plan designed with a formal dining room, formal living room, modern kitchen with breakfast bar, dining nook, stainless steel appliances, large single bowl stainless steel sink, gas range and two pantries. The kitchen over looks a large family room with triple sliding doors expanding your living space to the screened lanai and is PERFECT for entertaining. Upstairs offers a Master Retreat with a magnificent use of space, plenty of natural light and room for all your furniture, his and hers custom built walk-in closets. The En Suite bathroom offers double vanities, separate shower and beautiful garden tub. Down the hall are 3 large bedrooms, a fully upgraded bath room and large lining closet. Storage is abundant throughout this property with a large deep closet under the stairs and a separate laundry room with mud sink.
This home features many upgrades to include brand new energy efficient windows throughout the entire home with a life time warranty, fresh exterior and interior paint, porcelain tile floor on first floor, crown molding, accent lighting, new carpet with memory foam padding on second floor. Bathrooms are updated with floor to ceiling tile. The kitchen has new white cabinetry, new cabinet hardware, exotic granite counter top and designer backsplash. Live Oak Preserve is located in the heart of New Tampa, walking distance to all public schools, featuring 24-Hour Manned Gate, community Clubhouse with a fitness center, resort style pool, kids splash pad, tennis courts and more. Within minutes of USF, VA,Florida Hospital Wesley Chapel and close and convenient to I-75, 275 and HWY 41.
Location
State FL
County Hillsborough
Community Live Oak Preserve Ph 1C
Zoning PD-MU
Rooms
Other Rooms Attic, Breakfast Room Separate, Family Room, Formal Dining Room Separate, Formal Living Room Separate, Inside Utility
Interior
Interior Features Ceiling Fans(s), Crown Molding, Eat-in Kitchen, High Ceilings, In Wall Pest System, Living Room/Dining Room Combo, Open Floorplan, Solid Surface Counters, Solid Wood Cabinets, Thermostat, Walk-In Closet(s)
Heating Central
Cooling Central Air
Flooring Carpet, Tile
Furnishings Negotiable
Fireplace false
Appliance Built-In Oven, Dishwasher, Disposal, Dryer, Exhaust Fan, Kitchen Reverse Osmosis System, Microwave, Range, Refrigerator, Washer
Laundry Inside, Laundry Room
Exterior
Exterior Feature Irrigation System, Rain Gutters, Sidewalk, Sliding Doors
Garage Driveway, Garage Door Opener
Garage Spaces 2.0
Pool In Ground
Community Features Deed Restrictions, Fitness Center, Gated, Golf Carts OK, Playground, Pool, Sidewalks, Tennis Courts, Waterfront
Utilities Available Cable Available, Electricity Connected, Fiber Optics, Fire Hydrant, Other, Sprinkler Meter, Street Lights
Amenities Available Clubhouse, Fence Restrictions, Fitness Center, Gated, Playground, Pool, Security, Tennis Court(s), Trail(s)
Waterfront false
View Y/N 1
View Water
Roof Type Shingle
Porch Deck, Enclosed, Front Porch, Patio, Porch, Screened
Parking Type Driveway, Garage Door Opener
Attached Garage true
Garage true
Private Pool No
Building
Lot Description Conservation Area, In County, Near Public Transit, Sidewalk, Paved
Entry Level Two
Foundation Slab
Lot Size Range 0 to less than 1/4
Sewer Public Sewer
Water Public
Architectural Style Florida
Structure Type Block,Stucco
New Construction false
Schools
Elementary Schools Turner Elem-Hb
Middle Schools Bartels Middle
High Schools Wharton-Hb
Others
Pets Allowed Breed Restrictions, Yes
HOA Fee Include 24-Hour Guard,Pool,Management,Pool,Private Road,Security
Senior Community No
Ownership Fee Simple
Monthly Total Fees $133
Acceptable Financing Cash, Conventional, FHA, VA Loan
Membership Fee Required Required
Listing Terms Cash, Conventional, FHA, VA Loan
Special Listing Condition None
Read Less

© 2024 My Florida Regional MLS DBA Stellar MLS. All Rights Reserved.
Bought with STELLAR NON-MEMBER OFFICE
GET MORE INFORMATION

Licensed Realtor & Loan Officer | License ID: 3424579
+1(813) 252-0449 | santos@epique.me




