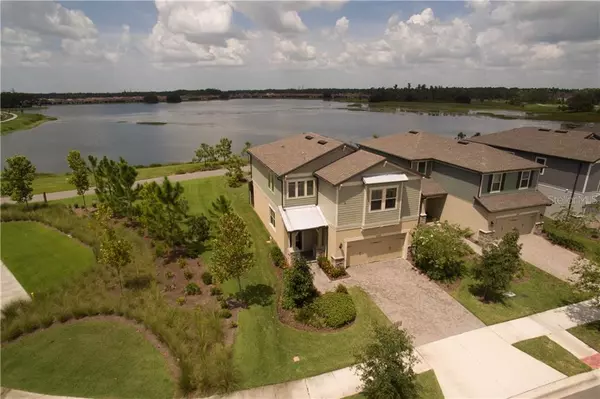For more information regarding the value of a property, please contact us for a free consultation.
3255 MONROE MEADOWS DR Odessa, FL 33556
Want to know what your home might be worth? Contact us for a FREE valuation!

Our team is ready to help you sell your home for the highest possible price ASAP
Key Details
Sold Price $410,000
Property Type Single Family Home
Sub Type Single Family Residence
Listing Status Sold
Purchase Type For Sale
Square Footage 2,188 sqft
Price per Sqft $187
Subdivision Starkey Ranch Prcl 7
MLS Listing ID U8096986
Sold Date 10/27/20
Bedrooms 3
Full Baths 2
Half Baths 1
Construction Status Inspections
HOA Fees $6/ann
HOA Y/N Yes
Year Built 2018
Annual Tax Amount $7,304
Lot Size 5,227 Sqft
Acres 0.12
Property Description
Welcome home to Sienna, built by Pulte, in Monroe Commons. No extra touches were spared when this beautiful FORMER MODEL home was built - it is loaded with upgrades from top to bottom. The home sits on a desirable conservation lot, with neighbors only to one side and a million dollar north-western facing sunset view. Entering the front door you are greeted with a soaring two-story foyer filled with sunshine and beautiful custom woodwork leading into the open floor plan with 9'4" ceilings throughout the first floor. The Living are has a triple sliding door that leads to the screened-in lanai and frames gorgeous sunsets over Huckleberry Pond each evening. The kitchen has plenty of upgrades including stunning ebony maple cabinets, upgraded Kitchen Aid stainless steel appliances, quartz countertops, and beautiful backsplash with a spacious closet pantry and adjacent cafe seating area for family dinners or entertaining guests. A first floor flex space that can be used as an office, playroom/den, or even a guest room, and half bath round out the first floor. Upon ascending to the second floor the stairs boast wrought iron basket balusters with oak railings that lead to the loft area. The Owner's Retreat is spacious with a tray ceiling, two walk-in closets and beautiful water conservation views. Upgrades abound in the Owner's Suite Bath boasting ebony maple cabinets, quartz counter, dual sinks and walk-in SUPER SHOWER with glazed porcelain tile, bench and dual shower heads (regular and rain). Bedrooms 2 and 3 are well sized and include upgraded light fixtures and walk-in closets. The second floor is rounded out with full bath and laundry room with upgraded cabinets. UPGRADES *** BEAUTIFUL CONSERVATION LOT WITH NEIGHBORS ON ONLY ONE SIDE, 51/4" BASEBOARDS THROUGHOUT, 9'4" CEILINGS AND 8' INTERIOR DOORS ON THE FIRST FLOOR, TRAY CEILING IN OWNER'S SUITE, GLAZED PORCELAIN TILE, AND SUPER SHOWER, CABINETS IN LAUNDRY ROOM, EBONY MAPLE CABINETS THROUGHOUT THE HOME, DOOR HARDWARE SCHLAGE TORINO, MOEN "EVA" FAUCET IN KITCHEN, MOEN FAUCETS THROUGHOUT, UPGRADED TOWEL/TP HOLDERS, DUAL ZONE HVAC, EPOXY GARAGE FLOOR, ADT SECURITY SYSTEM WITH EXTERIOR CAMERS, SPRINKLER SYSTEM WITH RAIN SENSING TECHNOLOGY, HURRICANE SHUTTERS. Home is located around the corner from Starkey Ranch District Park and future home of a Pre-school, K-8 School, Library and Theater. (Expected Opening 2021) Close to Tampa International Airport and Beaches. Plenty of new restaurants and stores nearby. Come and see for yourself why Starkey Ranch is the #1 selling master-planned community in the Tampa Bay Area. Professional pictures to follow...
Location
State FL
County Pasco
Community Starkey Ranch Prcl 7
Zoning MPUD
Rooms
Other Rooms Den/Library/Office, Loft
Interior
Interior Features Ceiling Fans(s), Eat-in Kitchen, High Ceilings, In Wall Pest System, Living Room/Dining Room Combo, Open Floorplan, Pest Guard System, Stone Counters, Walk-In Closet(s), Window Treatments
Heating Central
Cooling Central Air
Flooring Carpet, Ceramic Tile, Laminate
Fireplace false
Appliance Built-In Oven, Dishwasher, Disposal, Dryer, Gas Water Heater, Microwave, Range, Range Hood, Refrigerator, Washer
Laundry Laundry Room, Upper Level
Exterior
Exterior Feature Hurricane Shutters, Irrigation System, Lighting, Sliding Doors
Garage Spaces 2.0
Community Features Deed Restrictions, Fishing, Irrigation-Reclaimed Water, Park, Playground, Pool, Sidewalks, Special Community Restrictions
Utilities Available Cable Connected, Electricity Connected, Natural Gas Connected, Public, Sewer Connected, Sprinkler Recycled, Underground Utilities
Waterfront false
View Y/N 1
View Water
Roof Type Shingle
Attached Garage true
Garage true
Private Pool No
Building
Story 2
Entry Level Two
Foundation Slab
Lot Size Range 0 to less than 1/4
Sewer Public Sewer
Water Public
Structure Type Block
New Construction false
Construction Status Inspections
Others
Pets Allowed Breed Restrictions
HOA Fee Include Common Area Taxes,Pool,Maintenance Grounds,Management,Pest Control,Pool,Recreational Facilities
Senior Community No
Pet Size Extra Large (101+ Lbs.)
Ownership Fee Simple
Monthly Total Fees $6
Acceptable Financing Cash, Conventional
Membership Fee Required Required
Listing Terms Cash, Conventional
Num of Pet 4
Special Listing Condition None
Read Less

© 2024 My Florida Regional MLS DBA Stellar MLS. All Rights Reserved.
Bought with CHARLES RUTENBERG REALTY INC
GET MORE INFORMATION





