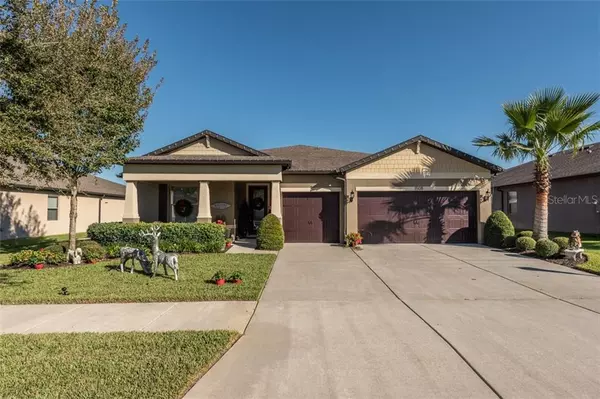For more information regarding the value of a property, please contact us for a free consultation.
1508 GLEN ALPINE PL Valrico, FL 33594
Want to know what your home might be worth? Contact us for a FREE valuation!

Our team is ready to help you sell your home for the highest possible price ASAP
Key Details
Sold Price $370,000
Property Type Single Family Home
Sub Type Single Family Residence
Listing Status Sold
Purchase Type For Sale
Square Footage 2,484 sqft
Price per Sqft $148
Subdivision Highlands Reserve Ph 1
MLS Listing ID T3280024
Sold Date 01/27/21
Bedrooms 4
Full Baths 3
Construction Status Appraisal,Inspections
HOA Fees $66/mo
HOA Y/N Yes
Year Built 2016
Annual Tax Amount $3,836
Lot Size 9,583 Sqft
Acres 0.22
Lot Dimensions 65X129
Property Description
Searching for a HOME EXTRAORDINAIRE??? Don't miss the STUNNING 4/3/3 beauty nestled in the QUIET ATMOSPHERE OF THE HIGHLANDS!!! From the meticulous lawn and landscaping to the immaculate, upgraded interior **** CHARMING FRONT PORCH leads to the foyer, wide enough for your treasured artifacts. Front Living Room, or large Study/Den overlooking the streetscape. ***** Separate Dining Room for family and friends to gather for meals and conversation!!! The OPEN CONCEPT OF THE DAZZLING KITCHEN, FAMILY CENTER AND CASUAL DINING AREA will appeal to the entire household!! Kitchen is a workplace for two and a crowd of guests!! ENORMOUS ISLAND, ALL APPLIANCES, GRANITE AND STAINLESS, OF COURSE!!! *** Slip away from the world in the private and grand MASTER EN SUITE! HARDWOOD FLOORS THROUGHOUT, except 3 secondary Bedrooms **** ESCAPE TO THE GENEROUS 20X19 BACK PATIO, WITH PAVER FLOORING!!! Oh, and don't forget the "showplace" LAUNDRY ROOM! Includes upscale SAMSUNG WASHER AND DRYER!! 3 CAR GARAGE WITH PAINTED FLOOR AND 2 DOOR OPENERS!!!! A PRISTINE, EXECUTIVE NEIGHBORHOOD AWAY FROM ALL THE HUBBUB******All the expected amenities come with*********
Location
State FL
County Hillsborough
Community Highlands Reserve Ph 1
Zoning PD
Rooms
Other Rooms Den/Library/Office, Formal Dining Room Separate, Great Room, Inside Utility
Interior
Interior Features Ceiling Fans(s), Coffered Ceiling(s), Crown Molding, Eat-in Kitchen, High Ceilings, In Wall Pest System, Open Floorplan, Solid Surface Counters, Solid Wood Cabinets, Split Bedroom, Tray Ceiling(s), Walk-In Closet(s)
Heating Central, Electric
Cooling Central Air
Flooring Carpet, Ceramic Tile, Hardwood
Furnishings Unfurnished
Fireplace false
Appliance Dishwasher, Disposal, Dryer, Electric Water Heater, Microwave, Range, Refrigerator, Washer
Laundry Laundry Room
Exterior
Exterior Feature Irrigation System, Sidewalk, Sliding Doors
Garage Garage Door Opener, Parking Pad
Garage Spaces 3.0
Fence Vinyl
Community Features Deed Restrictions
Utilities Available BB/HS Internet Available, Fire Hydrant, Public, Street Lights, Underground Utilities
Waterfront false
Roof Type Shingle
Parking Type Garage Door Opener, Parking Pad
Attached Garage true
Garage true
Private Pool No
Building
Lot Description Sidewalk
Story 1
Entry Level One
Foundation Slab
Lot Size Range 0 to less than 1/4
Builder Name PULTE
Sewer Public Sewer
Water Public
Architectural Style Contemporary
Structure Type Block,Brick,Stucco
New Construction false
Construction Status Appraisal,Inspections
Schools
Elementary Schools Nelson-Hb
Middle Schools Mulrennan-Hb
High Schools Durant-Hb
Others
Pets Allowed Yes
HOA Fee Include Common Area Taxes
Senior Community No
Ownership Fee Simple
Monthly Total Fees $66
Acceptable Financing Cash, Conventional, FHA, VA Loan
Membership Fee Required Required
Listing Terms Cash, Conventional, FHA, VA Loan
Special Listing Condition None
Read Less

© 2024 My Florida Regional MLS DBA Stellar MLS. All Rights Reserved.
Bought with CHARLES RUTENBERG REALTY INC
GET MORE INFORMATION





