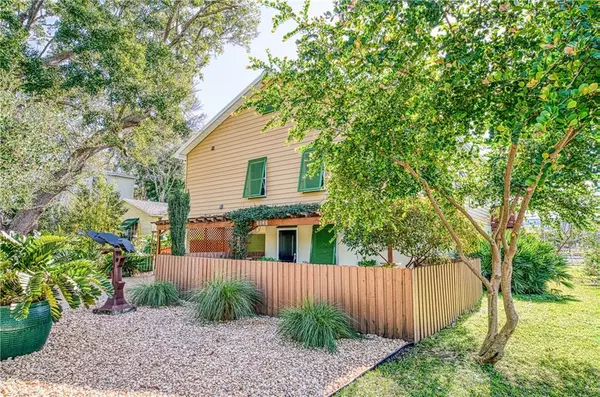For more information regarding the value of a property, please contact us for a free consultation.
5820 27TH AVE S Gulfport, FL 33707
Want to know what your home might be worth? Contact us for a FREE valuation!

Our team is ready to help you sell your home for the highest possible price ASAP
Key Details
Sold Price $675,000
Property Type Single Family Home
Sub Type Single Family Residence
Listing Status Sold
Purchase Type For Sale
Square Footage 3,292 sqft
Price per Sqft $205
Subdivision Caldwells Rep
MLS Listing ID U8108794
Sold Date 02/10/21
Bedrooms 3
Full Baths 2
Construction Status Inspections
HOA Y/N No
Year Built 2011
Lot Size 6,969 Sqft
Acres 0.16
Lot Dimensions 55x124
Property Description
This remarkable Gulfport home, completed in 2011 by the original owner, was built to uncompromising standards of efficiency and weather resistance. Constructed almost exclusively out of steel, this home is virtually immune to termites, rot or mold. All beams, joists, roofing and siding are constructed of steel also making this home resistant to 140+ mile winds, and all windows and doors are also protected by storm shutters, meeting strict Miami-Dade building codes. This home is also equipped with a whole house automatic generator that runs on propane and covers most systems, including HVAC, during a power outage. In addition, this home is elevated 18-ft above sea-level, keeping flood insurance premiums to a minimum and protecting your living areas from flooding. This home is also a model of energy efficiency with a certified “GOLD” LEEDS score and includes 2.5 kW of solar panels, a solar powered water heater with electric back-up, soy-based spray foam insulation, Gray Water recovery system, 3-zoned HVAC system, and whole house water softening and purification system. This home is also luxuriously appointed with granite floors and a chef’s kitchen featuring double-ovens, warming drawer, full-sized double refrigerator and freezer, beverage cooler, farm sink, large island and separate pantry. Also featuring a masters suite with double closets, and massive en suite bathroom with elevated surfaces and large walk-in shower. Rounding out the main living floor is also two more bedrooms with a Jack and Jill bathroom connecting them. There’s plenty of room to work from home with additional second floor open loft space that can be used for office space or play room. Massive first floor parking and storage area has more than enough room for your vehicles and beach toys. Finally, this home sits in a remarkable setting with views of Wood Ibis Park and nature preserve and also includes alley access, RV/Boat parking and is only a few blocks to historic Downtown Gulfport and all the shopping and dining located there.
Location
State FL
County Pinellas
Community Caldwells Rep
Direction S
Interior
Interior Features Built-in Features, Cathedral Ceiling(s), Ceiling Fans(s), Eat-in Kitchen, High Ceilings, Kitchen/Family Room Combo, Open Floorplan, Solid Surface Counters, Solid Wood Cabinets, Split Bedroom, Thermostat, Vaulted Ceiling(s), Walk-In Closet(s), Window Treatments
Heating Central, Heat Pump, Propane, Solar
Cooling Central Air, Zoned
Flooring Granite, Laminate, Tile
Fireplace false
Appliance Bar Fridge, Built-In Oven, Cooktop, Dishwasher, Disposal, Exhaust Fan, Freezer, Ice Maker, Kitchen Reverse Osmosis System, Microwave, Range Hood, Refrigerator, Solar Hot Water, Water Filtration System, Water Purifier, Water Softener, Whole House R.O. System
Exterior
Exterior Feature Awning(s), Balcony, Fence, French Doors, Gray Water System, Hurricane Shutters, Irrigation System, Lighting, Outdoor Grill, Outdoor Shower, Rain Barrel/Cistern(s), Rain Gutters, Shade Shutter(s), Sliding Doors, Sprinkler Metered, Storage
Garage Spaces 3.0
Utilities Available BB/HS Internet Available, Cable Available, Cable Connected, Electricity Available, Electricity Connected, Propane, Public, Sewer Available, Sewer Connected, Solar, Sprinkler Recycled, Water Available, Water Connected
Waterfront true
Waterfront Description Lake
View Y/N 1
Roof Type Metal
Attached Garage true
Garage true
Private Pool No
Building
Story 3
Entry Level Two
Foundation Slab
Lot Size Range 0 to less than 1/4
Sewer Public Sewer
Water Private
Structure Type Block,Metal Frame,Metal Siding
New Construction false
Construction Status Inspections
Others
Senior Community No
Ownership Fee Simple
Acceptable Financing Cash, Conventional, FHA, VA Loan
Listing Terms Cash, Conventional, FHA, VA Loan
Special Listing Condition None
Read Less

© 2024 My Florida Regional MLS DBA Stellar MLS. All Rights Reserved.
Bought with RE/MAX PREFERRED
GET MORE INFORMATION





