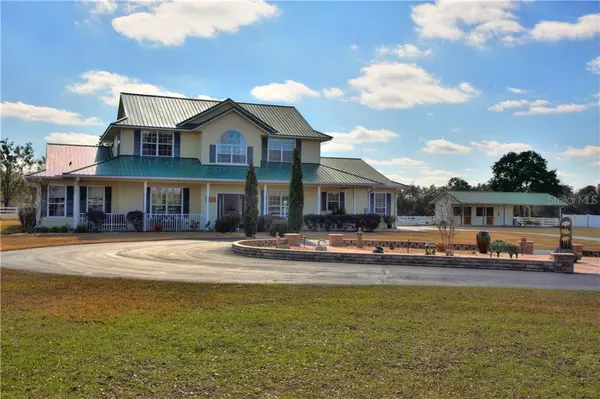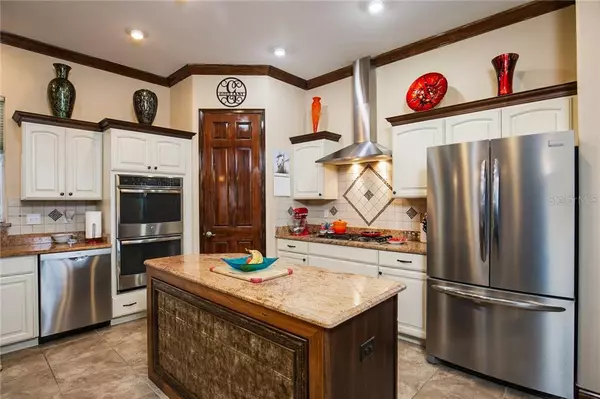For more information regarding the value of a property, please contact us for a free consultation.
10540 SW 27TH AVE Ocala, FL 34476
Want to know what your home might be worth? Contact us for a FREE valuation!

Our team is ready to help you sell your home for the highest possible price ASAP
Key Details
Sold Price $750,000
Property Type Single Family Home
Sub Type Farm
Listing Status Sold
Purchase Type For Sale
Square Footage 3,001 sqft
Price per Sqft $249
Subdivision Lexington Downs
MLS Listing ID OM613663
Sold Date 04/28/21
Bedrooms 3
Full Baths 2
Half Baths 2
Construction Status Financing
HOA Fees $140/mo
HOA Y/N Yes
Year Built 2011
Annual Tax Amount $4,810
Lot Size 16.240 Acres
Acres 16.24
Lot Dimensions 519x723
Property Description
Looking for a turnkey farm 1 mile from the Florida Greenway? Pride in ownership is apparent in this immaculately kept, 16 acre farm located in the beautiful gated subdivision of Lexington Downs. The 3,000 sq ft home has a large chefs kitchen with all the upgrades such as granite countertops, rich dark wood crown modeling, double ovens, gas range, ample cabinet space and an oversized walk-in pantry. The open floor plan is ideal for entertaining with an impressive wet bar and amazing outdoor living space with an outdoor kitchen, pavers, a heated saltwater pool, jetted hot tub, indoor/outdoor sound system and wired for tv's everywhere! The large master bedroom on the second floor has a wet bar with a mini fridge, a sitting area that overlooks the front of the farm and a large workout floor with rubber flooring!! This home has taken advantage of all the beautiful views with a bonus room/office space overlooking the back of the property. The pristine two stall barn has direct access to the paddocks, equipment storage and feed/tack room. This farm has so much to offer you must see it to believe it! Minutes to downtown Ocala, shopping, schools, hospitals, the Florida Horse Park and more! Don't miss out on this opportunity! Schedule a viewing today!!
Location
State FL
County Marion
Community Lexington Downs
Zoning A1
Rooms
Other Rooms Bonus Room, Inside Utility
Interior
Interior Features Built-in Features, Ceiling Fans(s), Crown Molding, High Ceilings, Stone Counters, Vaulted Ceiling(s), Walk-In Closet(s), Wet Bar, Window Treatments
Heating Central, Electric
Cooling Central Air
Flooring Carpet, Ceramic Tile, Wood
Fireplaces Type Gas, Living Room, Non Wood Burning
Furnishings Negotiable
Fireplace true
Appliance Bar Fridge, Built-In Oven, Convection Oven, Cooktop, Dishwasher, Disposal, Dryer, Electric Water Heater, Exhaust Fan, Freezer, Kitchen Reverse Osmosis System, Microwave, Range, Range Hood, Refrigerator, Washer, Water Filtration System, Water Purifier, Water Softener, Wine Refrigerator
Laundry Inside, Laundry Room
Exterior
Exterior Feature Fence, Irrigation System, Lighting, Outdoor Grill, Outdoor Kitchen, Outdoor Shower, Sliding Doors
Garage Circular Driveway, Garage Door Opener, Golf Cart Garage
Garage Spaces 2.0
Fence Vinyl
Pool Gunite, Heated, In Ground, Lighting, Pool Sweep, Salt Water, Screen Enclosure
Community Features Deed Restrictions, Gated, Horses Allowed, Special Community Restrictions
Utilities Available Electricity Connected, Sewer Connected, Sprinkler Well, Underground Utilities, Water Connected
Amenities Available Gated
Waterfront false
View Park/Greenbelt
Roof Type Metal
Parking Type Circular Driveway, Garage Door Opener, Golf Cart Garage
Attached Garage true
Garage true
Private Pool Yes
Building
Lot Description Cleared, Private, Zoned for Horses
Story 2
Entry Level Two
Foundation Slab
Lot Size Range 10 to less than 20
Builder Name Armstrong
Sewer Septic Tank
Water Well
Architectural Style Custom
Structure Type Vinyl Siding,Wood Frame
New Construction false
Construction Status Financing
Others
Pets Allowed Breed Restrictions
HOA Fee Include Escrow Reserves Fund,Maintenance Grounds,Maintenance,Private Road
Senior Community No
Ownership Fee Simple
Monthly Total Fees $140
Membership Fee Required Required
Special Listing Condition None
Read Less

© 2024 My Florida Regional MLS DBA Stellar MLS. All Rights Reserved.
Bought with ALL FLORIDA HOMES REALTY LLC
GET MORE INFORMATION





