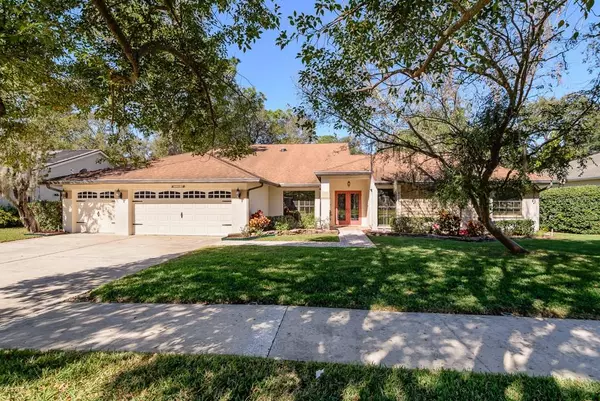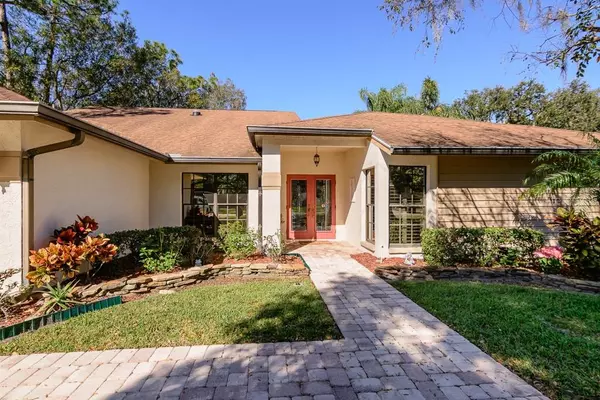For more information regarding the value of a property, please contact us for a free consultation.
3285 TARPON WOODS BLVD Palm Harbor, FL 34685
Want to know what your home might be worth? Contact us for a FREE valuation!

Our team is ready to help you sell your home for the highest possible price ASAP
Key Details
Sold Price $535,000
Property Type Single Family Home
Sub Type Single Family Residence
Listing Status Sold
Purchase Type For Sale
Square Footage 2,660 sqft
Price per Sqft $201
Subdivision Tarpon Woods Third Add
MLS Listing ID U8108573
Sold Date 04/16/21
Bedrooms 4
Full Baths 3
Construction Status Inspections
HOA Y/N No
Year Built 1988
Annual Tax Amount $4,702
Lot Size 0.290 Acres
Acres 0.29
Lot Dimensions 90x140
Property Description
Golf Course Frontage, Fenced Yard, No Rear Neighbors….Check off all your boxes as you step through the designer stained glass doors into this incredible 4 Bedrooms, PLUS an office, PLUS a bonus room, PLUS 3 bathrooms in the Eastlake area of Palm Harbor! Just wait until you feast your eyes on all the additional "Pluses"! The huge updated kitchen is sheltered by vaulted ceilings and features Kraftmade cabinetry, granite counters plus stainless steel appliances. The expansive granite breakfast bar brings it all together with the family room, anchored by a wood burning fireplace. At the end of the day, melt away in the spa like Master Suite with a custom walk-in closet and fabulous newly updated bath with dual vanities, soaker tub, customize shower and water closet. Plantation shutters can be found in all the right places throughout the home along with gorgeous new wood plank luxury vinyl. This triple split plan is perfect for spreading out, the 4th bedroom & bath is perfect for an in-law suite. How about a temperature-controlled bonus room, great for workouts, hobby, home business or storage, or you can always convert back into a third car garage. Finally, paradise is found when you step out to the pool area, surrounded with pavers, a fire pit and lanai topped with a bead board ceiling that is wired for surround sound. Splash in the pool, play in the fenced backyard all amidst the quiet of nature along the 18th fairway of Tarpon Woods Golf Course. Don't delay, this chance is about to slip away! Be sure to ask for feature sheet and floor plan, a must see you will never want to leave.
Location
State FL
County Pinellas
Community Tarpon Woods Third Add
Zoning RPD-5
Rooms
Other Rooms Bonus Room, Den/Library/Office, Inside Utility
Interior
Interior Features Ceiling Fans(s), Eat-in Kitchen, Split Bedroom, Stone Counters, Vaulted Ceiling(s), Walk-In Closet(s), Window Treatments
Heating Central, Electric
Cooling Central Air
Flooring Laminate, Tile, Wood
Fireplaces Type Family Room, Wood Burning
Fireplace true
Appliance Dishwasher, Disposal, Microwave, Range, Refrigerator
Laundry Inside
Exterior
Exterior Feature Fence, Irrigation System, Rain Gutters, Sliding Doors
Parking Features Converted Garage, Driveway, Garage Door Opener
Garage Spaces 2.0
Fence Chain Link
Pool Gunite, In Ground, Outside Bath Access, Pool Sweep, Screen Enclosure
Utilities Available BB/HS Internet Available, Cable Connected, Electricity Connected, Natural Gas Available, Sewer Connected, Street Lights, Water Connected
View Golf Course, Park/Greenbelt
Roof Type Shingle
Porch Covered, Rear Porch, Screened
Attached Garage true
Garage true
Private Pool Yes
Building
Lot Description On Golf Course, Sidewalk
Story 1
Entry Level One
Foundation Slab
Lot Size Range 1/4 to less than 1/2
Sewer Public Sewer
Water Public
Architectural Style Florida
Structure Type Block,Stucco
New Construction false
Construction Status Inspections
Schools
Elementary Schools Cypress Woods Elementary-Pn
Middle Schools Carwise Middle-Pn
High Schools East Lake High-Pn
Others
Pets Allowed Yes
Senior Community No
Ownership Fee Simple
Acceptable Financing Cash, Conventional, VA Loan
Listing Terms Cash, Conventional, VA Loan
Special Listing Condition None
Read Less

© 2024 My Florida Regional MLS DBA Stellar MLS. All Rights Reserved.
Bought with BLAKE REAL ESTATE INC
GET MORE INFORMATION
Realtor Area Leader & Licensed Loan Officer | License ID: 3424579
+1(813) 252-0449 | santos@epique.me




