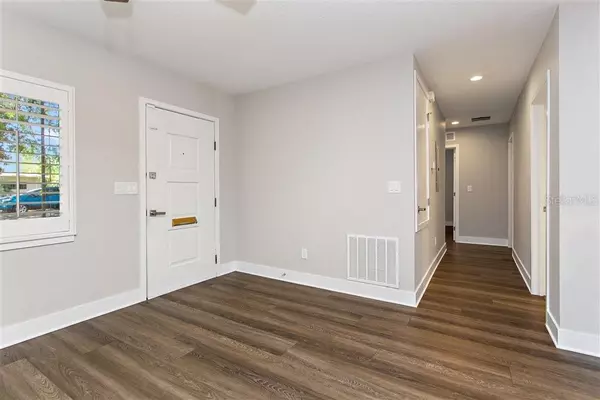For more information regarding the value of a property, please contact us for a free consultation.
523 ADIRONDACK AVE Orlando, FL 32807
Want to know what your home might be worth? Contact us for a FREE valuation!

Our team is ready to help you sell your home for the highest possible price ASAP
Key Details
Sold Price $375,000
Property Type Single Family Home
Sub Type Single Family Residence
Listing Status Sold
Purchase Type For Sale
Square Footage 1,635 sqft
Price per Sqft $229
Subdivision Rockledge
MLS Listing ID O5932443
Sold Date 04/30/21
Bedrooms 3
Full Baths 2
HOA Y/N No
Year Built 1959
Annual Tax Amount $1,295
Lot Size 7,405 Sqft
Acres 0.17
Lot Dimensions 75X100
Property Description
Wow! Completely renovated from top to bottom. You need to see the virtual tour to believe it, but don't wait to see this mid-century beauty. Take a short trip from Thornton Park, Mills 50, or Downtown to Rockledge in the Dover Shores neighborhood. Built in 1959 and completely renovated in 2019. Kitchen, baths, flooring, windows, HVAC and roof have all been replaced since 2018. Gorgeous open, island kitchen with stainless appliances, shaker cabinets and quartz counter tops. Both baths have been completely redone from scratch, including an extended shower in the master suite. Waterproof, wood look, vinyl flooring, throughout with decorator tile in the baths. Double pane, windows, with plantation shutters give this modern home a touch of elegance that is also practical. If you are looking for outdoor space, this home also has a huge screened porch, oh and an oversized, in-ground pool that has already been resurfaced for you.
Location
State FL
County Orange
Community Rockledge
Zoning R-1A/AN
Rooms
Other Rooms Formal Dining Room Separate, Great Room, Inside Utility
Interior
Interior Features Ceiling Fans(s), Eat-in Kitchen, Stone Counters
Heating Central, Electric
Cooling Central Air
Flooring Tile, Vinyl
Fireplace false
Appliance Dishwasher, Dryer, Electric Water Heater, Microwave, Range, Range Hood, Refrigerator, Washer
Exterior
Exterior Feature Lighting, Sidewalk
Pool Diving Board, Gunite
Utilities Available BB/HS Internet Available, Public
Waterfront false
Roof Type Other
Attached Garage false
Garage false
Private Pool Yes
Building
Lot Description City Limits, Sidewalk, Paved
Story 1
Entry Level One
Foundation Slab
Lot Size Range 0 to less than 1/4
Sewer Public Sewer
Water Public
Architectural Style Ranch
Structure Type Block
New Construction false
Schools
Elementary Schools Dover Shores Elem
High Schools Boone High
Others
Senior Community No
Ownership Fee Simple
Acceptable Financing Cash, Conventional, FHA, VA Loan
Listing Terms Cash, Conventional, FHA, VA Loan
Special Listing Condition None
Read Less

© 2024 My Florida Regional MLS DBA Stellar MLS. All Rights Reserved.
Bought with LOKATION
GET MORE INFORMATION





