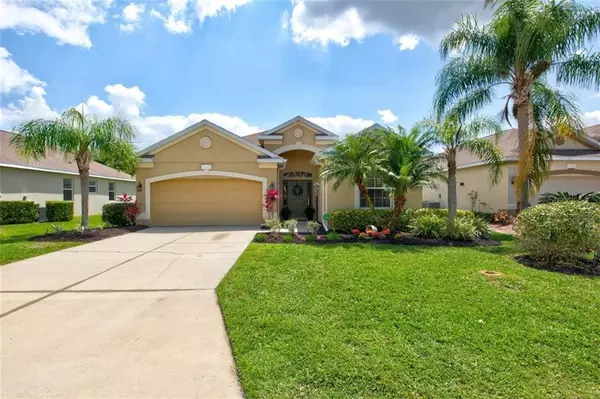For more information regarding the value of a property, please contact us for a free consultation.
11485 56TH STREET CIR E Parrish, FL 34219
Want to know what your home might be worth? Contact us for a FREE valuation!

Our team is ready to help you sell your home for the highest possible price ASAP
Key Details
Sold Price $370,000
Property Type Single Family Home
Sub Type Single Family Residence
Listing Status Sold
Purchase Type For Sale
Square Footage 2,057 sqft
Price per Sqft $179
Subdivision Lexington Ph V, Vi & Vii
MLS Listing ID A4497294
Sold Date 06/10/21
Bedrooms 3
Full Baths 3
Construction Status Appraisal,Financing,Inspections
HOA Fees $92/mo
HOA Y/N Yes
Year Built 2006
Annual Tax Amount $2,151
Lot Size 6,534 Sqft
Acres 0.15
Property Description
THIS IS THE OPPORTUNITY YOU'VE BEEN WAITING FOR!!! Welcome home to this absolutely stunning "Move-In" ready home nestled in the very desirable LEXINGTON Community! This home is warm & inviting from the moment you pull up. As you step inside you will be speechless when you see the beautiful HUGE open floorplan with 14ft. vaulted ceilings, updated wood laminate flooring, surround sound system, and plenty of space to spread out after a long day. The musician in the house even has room to entertain with plenty of room for your piano, or turn it into a formal dining area. The gorgeous large open kitchen is perfect for any Chef in the house who loves to create & cook. Featuring beautiful 42" wood cabinets, granite countertops, breakfast bar, built-in desk area, and stainless steel appliances. Floorplan offers an oversized master retreat offering plenty of space to unwind & escape, along with a relaxing extended sitting area. The master bath has dual sinks, a garden tub, large shower, and a large walk-in closet. This home is unique with bedroom #2 in the front of the house with a guest bath and then bedroom #3 is in the back of the house offering separation and includes a ensuite perfect for family or guests coming to visit. If that isn't enough, this home also comes with an optional 4th bedroom or Flex Space to use however needed. Just off the great room and through the sliding doors will lead you to your private backyard oasis overlooking the serene lake with a comfortable seating area and an extended screened lanai wired for surround sound making it a great space for family BBQ's, watching beautiful Florida sunsets, and just relaxing. Lexington is full of amenities with a community pool/splash park, playground, basketball/pickleball courts, lakes for fishing, and walking trails throughout the community. Get in while you still can since Parrish is a growing community and has much to offer. Great location w/ easy for commuters getting to I-75 and I-275, Tampa, St. Pete and Sarasota are all within 45 minutes. Excellent schools with plenty of shopping, Publix grocery, restaurants, Ft. Hammer Park for boating/fishing, plenty of golf and riverfront dining, along w/ the Ellenton Outlet Mall at your fingertips. Our beautiful white sand beaches on Anna Maria Island & Emerson Point are less than 30 minutes away! Lakewood Ranch is easily accessed within 15 minutes for more shopping/dining experiences. What more could you ask for but you have to HURRY IN THIS MARKET! Come enjoy your piece of Florida Paradise before it's TO LATE!!!
Location
State FL
County Manatee
Community Lexington Ph V, Vi & Vii
Zoning PDR
Direction E
Rooms
Other Rooms Den/Library/Office, Formal Dining Room Separate, Great Room, Inside Utility
Interior
Interior Features Cathedral Ceiling(s), Ceiling Fans(s), High Ceilings, Kitchen/Family Room Combo, Open Floorplan, Solid Wood Cabinets, Split Bedroom, Stone Counters, Thermostat, Vaulted Ceiling(s), Walk-In Closet(s), Window Treatments
Heating Central, Electric
Cooling Central Air
Flooring Carpet, Laminate, Tile
Furnishings Unfurnished
Fireplace false
Appliance Dishwasher, Disposal, Dryer, Electric Water Heater, Ice Maker, Microwave, Range, Refrigerator, Washer
Laundry Inside, Laundry Room
Exterior
Exterior Feature Irrigation System, Lighting, Sliding Doors
Garage Covered, Driveway, Garage Door Opener
Garage Spaces 2.0
Community Features Deed Restrictions, Fishing, Golf Carts OK, Irrigation-Reclaimed Water, Park, Playground, Pool, Tennis Courts
Utilities Available BB/HS Internet Available, Cable Connected, Electricity Connected, Phone Available, Public, Sewer Connected, Sprinkler Recycled, Street Lights, Underground Utilities, Water Connected
Amenities Available Playground, Pool, Recreation Facilities, Tennis Court(s)
Waterfront true
Waterfront Description Pond
View Y/N 1
View Water
Roof Type Built-Up,Shingle
Parking Type Covered, Driveway, Garage Door Opener
Attached Garage true
Garage true
Private Pool No
Building
Lot Description Sidewalk, Paved
Entry Level One
Foundation Slab
Lot Size Range 0 to less than 1/4
Builder Name Bruce Williams Homes
Sewer Public Sewer
Water Canal/Lake For Irrigation
Architectural Style Florida, Traditional
Structure Type Block,Stucco
New Construction false
Construction Status Appraisal,Financing,Inspections
Schools
Elementary Schools Barbara A. Harvey Elementary
Middle Schools Buffalo Creek Middle
High Schools Parrish Community High
Others
Pets Allowed Yes
HOA Fee Include Pool,Maintenance Grounds,Pool,Recreational Facilities
Senior Community No
Pet Size Extra Large (101+ Lbs.)
Ownership Fee Simple
Monthly Total Fees $92
Acceptable Financing Cash, Conventional, FHA, USDA Loan, VA Loan
Membership Fee Required Required
Listing Terms Cash, Conventional, FHA, USDA Loan, VA Loan
Special Listing Condition None
Read Less

© 2024 My Florida Regional MLS DBA Stellar MLS. All Rights Reserved.
Bought with KELLER WILLIAMS ON THE WATER
GET MORE INFORMATION





