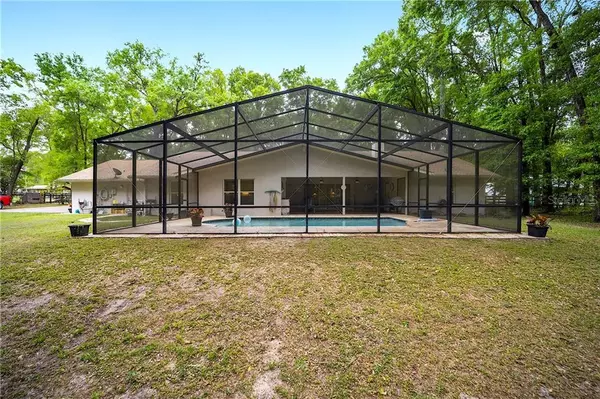For more information regarding the value of a property, please contact us for a free consultation.
6711 W HIGHWAY 326 Ocala, FL 34482
Want to know what your home might be worth? Contact us for a FREE valuation!

Our team is ready to help you sell your home for the highest possible price ASAP
Key Details
Sold Price $495,000
Property Type Single Family Home
Sub Type Single Family Residence
Listing Status Sold
Purchase Type For Sale
Square Footage 2,532 sqft
Price per Sqft $195
Subdivision Non Sub
MLS Listing ID OM617166
Sold Date 06/15/21
Bedrooms 3
Full Baths 2
Construction Status Financing
HOA Y/N No
Year Built 1993
Annual Tax Amount $2,563
Lot Size 2.900 Acres
Acres 2.9
Lot Dimensions 200x630
Property Description
3 gorgeous acres in a private setting, minutes from the new World Equestrian Center.
This beautiful 3 bedroom, 2 bath, 3 car garage POOL home on 326 near 225A is where you want to call home. This impeccably maintained home was custom built with love. As you walk in the front door you are greeted with cathedral ceilings and a living room that looks out to the enclosed pool. Pride of ownership will shine as you enter the remodeled kitchen with granite countertop and modern cabinets. To the left of the house, the massive master bedroom features a large walk in closet and large updated bathroom! To the right of the house, on the other side of the kitchen you will find 2 bedrooms and the other bathroom. The garage is a HUGE 3 car garage. Don't forget the 24x24 workshop with double entry in the back of the property that is already outfitted with a compressor, water and power! The screen enclosure is less than 2 years old, the roof was replaced with a 30 year architectural single less than 10 year ago. The pool was also recently resurfaced. Bring your chickens to the additional home already outfitted for them. Enjoy the view of horses on the neighboring property. Reinforced cement block walls surround the entire home, keeping your utility bill LOW LOW LOW. Call to view this home today!
Location
State FL
County Marion
Community Non Sub
Zoning A1
Interior
Interior Features Cathedral Ceiling(s), Ceiling Fans(s), Eat-in Kitchen, High Ceilings, Master Bedroom Main Floor, Solid Surface Counters, Split Bedroom, Vaulted Ceiling(s)
Heating Central
Cooling Central Air
Flooring Carpet, Ceramic Tile
Fireplace true
Appliance Dishwasher, Range, Refrigerator
Exterior
Exterior Feature Fence
Garage Spaces 3.0
Fence Board
Pool In Ground
Utilities Available Electricity Connected, Water Connected
Waterfront false
Roof Type Shingle
Attached Garage true
Garage true
Private Pool Yes
Building
Story 1
Entry Level One
Foundation Slab
Lot Size Range 2 to less than 5
Sewer Septic Tank
Water Well
Structure Type Block,Concrete,Stucco
New Construction false
Construction Status Financing
Schools
Elementary Schools Fessenden Elementary School
Middle Schools North Marion Middle School
High Schools North Marion High School
Others
Senior Community No
Ownership Fee Simple
Acceptable Financing Cash, Conventional, FHA, VA Loan
Listing Terms Cash, Conventional, FHA, VA Loan
Special Listing Condition None
Read Less

© 2024 My Florida Regional MLS DBA Stellar MLS. All Rights Reserved.
Bought with DEACON AND SOLDIER PROPERTIES
GET MORE INFORMATION





