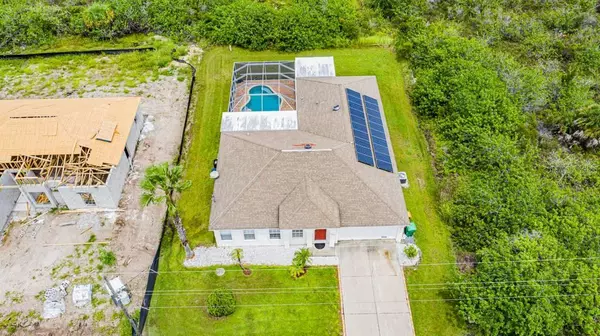For more information regarding the value of a property, please contact us for a free consultation.
15496 GREENWOOD AVE Port Charlotte, FL 33981
Want to know what your home might be worth? Contact us for a FREE valuation!

Our team is ready to help you sell your home for the highest possible price ASAP
Key Details
Sold Price $369,000
Property Type Single Family Home
Sub Type Single Family Residence
Listing Status Sold
Purchase Type For Sale
Square Footage 2,132 sqft
Price per Sqft $173
Subdivision Port Charlotte Sec 081
MLS Listing ID D6113566
Sold Date 06/22/21
Bedrooms 4
Full Baths 2
Construction Status Financing,Inspections
HOA Fees $90
HOA Y/N Yes
Year Built 2006
Annual Tax Amount $3,267
Lot Size 10,018 Sqft
Acres 0.23
Property Description
Come Live the Salt Life!! This Beautiful 4/2/2 POOL Home is waiting for you!! This home is not your cookie cutter! Its HUGE front room can be the oasis you've always wanted. The master has 2 walk in closets, a garden tub with a separate shower. The vaulted ceilings in every area create an openness in split floorplan is perfect to entertaining or creating an in-law suite. The 4th bedroom has been converted with everything but the kitchen sink to be a separate area. The kitchen leads into the dining and family room. The pool bath with a tub adjoining the laundry room make it so convenient to enjoy the amazing pool! It boasts a butcher block island and lots of storage with 2 pantries! The 2015 Pool has all the best add-ons! The Sunbathing Step, The swim up table and seats with back massager jets! Don't forget the Huge Lanai with an extra place for the in-laws or guests to have privacy. Radiant barrier and solar fans and a new hot water tank were added to help be more efficient. This home is a MUST SEE! Only minutes to Boca Grande, Manasota Key Beaches as well as the community boat ramp be ready to enjoy fun and sun! Restaurants, Arts and so much more await you in this wonderful boating community!
Location
State FL
County Charlotte
Community Port Charlotte Sec 081
Zoning RSF3.5
Rooms
Other Rooms Family Room, Great Room, Interior In-Law Suite
Interior
Interior Features Attic Ventilator, Built-in Features, Cathedral Ceiling(s), Ceiling Fans(s), Eat-in Kitchen, High Ceilings, Kitchen/Family Room Combo, Master Bedroom Main Floor, Split Bedroom, Vaulted Ceiling(s), Walk-In Closet(s), Window Treatments
Heating Heat Pump, Solar
Cooling Central Air
Flooring Carpet, Tile
Furnishings Unfurnished
Fireplace false
Appliance Dishwasher, Disposal, Dryer, Electric Water Heater, Microwave, Range, Refrigerator, Washer
Laundry Laundry Room
Exterior
Exterior Feature Hurricane Shutters, Sliding Doors
Parking Features Garage Door Opener, Parking Pad
Garage Spaces 2.0
Pool Gunite, Heated, In Ground, Lap, Solar Heat
Community Features Association Recreation - Owned, Boat Ramp, Deed Restrictions, Water Access
Utilities Available BB/HS Internet Available, Electricity Available, Public, Sewer Connected, Water Connected
Amenities Available Clubhouse, Private Boat Ramp
Roof Type Shingle
Porch Enclosed, Patio, Rear Porch, Screened
Attached Garage true
Garage true
Private Pool Yes
Building
Lot Description Cleared, Near Golf Course, Near Marina
Story 1
Entry Level One
Foundation Slab
Lot Size Range 0 to less than 1/4
Sewer Public Sewer
Water Public
Architectural Style Custom
Structure Type Block,Stucco
New Construction false
Construction Status Financing,Inspections
Schools
Elementary Schools Myakka River Elementary
Middle Schools L.A. Ainger Middle
High Schools Lemon Bay High
Others
Pets Allowed Yes
Senior Community No
Ownership Fee Simple
Monthly Total Fees $7
Acceptable Financing Cash, Conventional, FHA, VA Loan
Membership Fee Required Optional
Listing Terms Cash, Conventional, FHA, VA Loan
Special Listing Condition None
Read Less

© 2024 My Florida Regional MLS DBA Stellar MLS. All Rights Reserved.
Bought with RE/MAX ANCHOR REALTY
GET MORE INFORMATION
Realtor Area Leader & Licensed Loan Officer | License ID: 3424579
+1(813) 252-0449 | santos@epique.me




