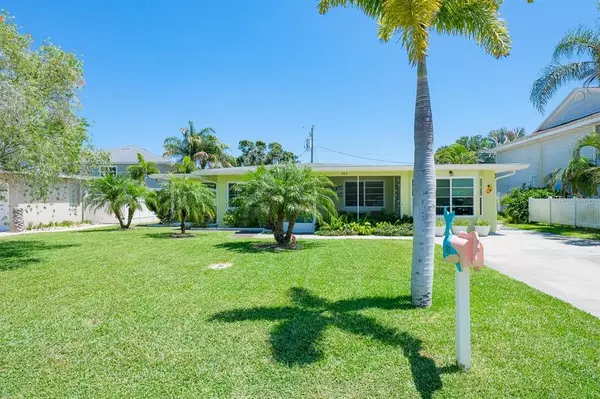For more information regarding the value of a property, please contact us for a free consultation.
582 BAYWOOD DR S Dunedin, FL 34698
Want to know what your home might be worth? Contact us for a FREE valuation!

Our team is ready to help you sell your home for the highest possible price ASAP
Key Details
Sold Price $547,500
Property Type Single Family Home
Sub Type Single Family Residence
Listing Status Sold
Purchase Type For Sale
Square Footage 1,928 sqft
Price per Sqft $283
Subdivision Baywood Shores
MLS Listing ID U8123620
Sold Date 06/28/21
Bedrooms 4
Full Baths 3
Construction Status Appraisal,Financing,Inspections
HOA Fees $2/ann
HOA Y/N Yes
Year Built 1955
Annual Tax Amount $3,914
Lot Size 7,405 Sqft
Acres 0.17
Property Description
DELIGHTFUL DUNEDIN… BEAUTIFULLY MAINTAINED AND UPDATED HOME IN SOUGHT AFTER “BAYWOOD SHORES”… A PREMIER WATERFRONT COMMUNITY!!! GOLF CART FRIENDLY! 4 BEDROOMS OR 3 BEDROOMS PLUS A DEN, 3 BATHS, ALMOST 2,000 SQ.FT. OF UPDATED AND RENOVATED LIVING! LIGHT, BRIGHT AND AIRY OPEN CONCEPT FLORIDA LIVING! ALL NEW HURRICANE IMPACT WINDOWS AND DOORS! EXTENSIVE 20” TILED FLOORING, ALL NEWER GUTTERS, NEWLY PAINTED EXTERIOR AND INTERIOR, MASTER BEDROOM WITH DOUBLE CLOSETS, MASTER BATH ALL REDONE…BEAUTIFUL!! GORGEOUS NEW KITCHEN WITH ‘COASTAL INSPIRED' CABINETRY, QUARTZ COUNTERS, NEW DESIGNER TILED BACKSPLASH, NEWER ‘LOW PROFILE' APPLIANCES, PANTRY CABINET WITH BUTLER SHELVING, DOUBLE UNDERMOUNT SINKS, COUNTER DEPTH REFRIGERATOR, LIVING ROOM WITH WOOD BURNING FIREPLACE AND ADJACENT SUN ROOM! CUSTOM BUILT IN SHELVING BY FIREPLACE. NEW A/C IN 2016! NEWER CEILING LIGHTING WITH DIMMERS, ROOF REDONE IN 2017! NEW MOTOR ON CONDENSOR IN 2020! PRIVACY FENCED W NEWER VINYL FENCING! REAR YARD IS A TROPICAL PARADISE! LARGE OPEN PATIO AREA WITH SAILS AND A SWIM SPA THAT IS STILL UNDER A 10 YEAR TRANSFERRABLE WARRANTY! PLUS A SHED FOR YOUR GARDENING AND STORAGE ITEMS. CLOSE TO DOWNTOWN SHOPS, RESTAURANTS, HOSPITAL AND FABULOUS GULF BEACHES AT HONEYMOON ISLAND!! BEAUTIFUL HOME… GREAT LOCATION!!
Location
State FL
County Pinellas
Community Baywood Shores
Direction S
Rooms
Other Rooms Formal Dining Room Separate, Formal Living Room Separate, Great Room, Inside Utility
Interior
Interior Features Built-in Features, Ceiling Fans(s), Crown Molding, Eat-in Kitchen, Open Floorplan, Solid Surface Counters, Split Bedroom, Stone Counters, Thermostat, Walk-In Closet(s), Window Treatments
Heating Central, Electric
Cooling Central Air
Flooring Tile
Fireplaces Type Living Room, Wood Burning
Fireplace true
Appliance Dishwasher, Disposal, Electric Water Heater, Microwave, Range, Refrigerator
Laundry Inside, Laundry Room
Exterior
Exterior Feature Fence, Rain Gutters, Sidewalk, Sliding Doors
Parking Features Driveway, Parking Pad
Fence Vinyl
Community Features Sidewalks
Utilities Available Cable Available, Electricity Connected, Phone Available, Public, Sewer Connected, Water Connected
View Garden
Roof Type Built-Up
Porch Front Porch, Patio, Porch
Garage false
Private Pool No
Building
Lot Description Flood Insurance Required, FloodZone, City Limits, Sidewalk, Paved
Entry Level One
Foundation Slab
Lot Size Range 0 to less than 1/4
Sewer Public Sewer
Water Public
Architectural Style Bungalow
Structure Type Block,Stucco
New Construction false
Construction Status Appraisal,Financing,Inspections
Schools
Elementary Schools San Jose Elementary-Pn
Middle Schools Palm Harbor Middle-Pn
High Schools Dunedin High-Pn
Others
Pets Allowed Yes
HOA Fee Include None
Senior Community No
Pet Size Extra Large (101+ Lbs.)
Ownership Fee Simple
Monthly Total Fees $2
Acceptable Financing Cash, Conventional, FHA, VA Loan
Membership Fee Required Optional
Listing Terms Cash, Conventional, FHA, VA Loan
Special Listing Condition None
Read Less

© 2025 My Florida Regional MLS DBA Stellar MLS. All Rights Reserved.
Bought with CENTURY 21 JIM WHITE & ASSOC
GET MORE INFORMATION
Realtor Area Leader & Licensed Loan Officer | License ID: 3424579
+1(407) 734-0203 | santos@epique.me




