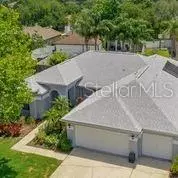For more information regarding the value of a property, please contact us for a free consultation.
19717 WYNDHAM LAKES DR Odessa, FL 33556
Want to know what your home might be worth? Contact us for a FREE valuation!

Our team is ready to help you sell your home for the highest possible price ASAP
Key Details
Sold Price $495,000
Property Type Single Family Home
Sub Type Single Family Residence
Listing Status Sold
Purchase Type For Sale
Square Footage 2,503 sqft
Price per Sqft $197
Subdivision Wyndham Lake Sub Ph One
MLS Listing ID T3307206
Sold Date 07/30/21
Bedrooms 4
Full Baths 3
Construction Status Financing,Inspections
HOA Fees $33/ann
HOA Y/N Yes
Year Built 2000
Annual Tax Amount $4,211
Lot Size 9,147 Sqft
Acres 0.21
Lot Dimensions 77x120
Property Description
SELLER HAS MULTIPLE OFFERS HE IS ASKING FOR HIGHEST AND BEST BY 4 P. M. ON SATURDAY jULY 3RD. Buyers financing fell apart Back on the market Move-in ready 4 bedroom 3 bath with office/den 3 car garage. This home has just over 2,500 square feet of living space. We have a solar heater pool and spa built-in, screened and salt water. This home is in Wyndham lakes sub division, convenient to the airport, shopping , sporting events, and even the beaches and downtown. We have a 3 way split plan, very nice spacious master bedroom with well appointed master bath, dual sinks granite counter tops, garden tub with separate shower. Two walk-in closets. We have a well appointed kitchen with granite counters, stainless steel appliances, very nice pantry, bar area with stools, all over looking the family room. Just down the hall we have two bedrooms with plank tile floors and a bath. The fourth bedroom back off the family room also has a bath that also works as pool bath. Once outside we have a couple great spaces for entertaining and a child's rock climbing wall. The community have a small child's playground low hoa and no cdd. The roof , solar pool heater and propane pool heater are all just over a year old. Please make note of attic storage go up and walk around at your own risk.
Location
State FL
County Hillsborough
Community Wyndham Lake Sub Ph One
Zoning ASC-1
Rooms
Other Rooms Den/Library/Office, Inside Utility
Interior
Interior Features Built-in Features, Ceiling Fans(s), Eat-in Kitchen, Kitchen/Family Room Combo, Living Room/Dining Room Combo, Master Bedroom Main Floor, Solid Wood Cabinets, Split Bedroom, Stone Counters, Walk-In Closet(s), Window Treatments
Heating Central, Electric
Cooling Central Air
Flooring Ceramic Tile, Tile, Wood
Fireplace false
Appliance Dishwasher, Disposal, Dryer, Electric Water Heater, Microwave, Range, Refrigerator, Washer
Laundry Inside, Laundry Room
Exterior
Exterior Feature Fence, Irrigation System, Rain Gutters, Sliding Doors
Garage Driveway, Garage Door Opener, Off Street, Oversized
Garage Spaces 3.0
Fence Vinyl
Pool Gunite, Heated, In Ground, Pool Sweep, Salt Water, Screen Enclosure, Solar Heat
Community Features Association Recreation - Owned, Deed Restrictions, Playground
Utilities Available BB/HS Internet Available, Cable Connected, Electricity Connected, Propane, Public, Sewer Connected, Water Connected
Amenities Available Playground
Waterfront false
Roof Type Shingle
Parking Type Driveway, Garage Door Opener, Off Street, Oversized
Attached Garage true
Garage true
Private Pool Yes
Building
Lot Description In County, Sidewalk, Paved
Story 1
Entry Level One
Foundation Slab
Lot Size Range 0 to less than 1/4
Builder Name Inland Homes
Sewer Public Sewer
Water Public
Architectural Style Contemporary
Structure Type Block,Stucco
New Construction false
Construction Status Financing,Inspections
Schools
Elementary Schools Hammond Elementary School
Middle Schools Martinez-Hb
High Schools Steinbrenner High School
Others
Pets Allowed Yes
HOA Fee Include Maintenance Grounds
Senior Community No
Ownership Fee Simple
Monthly Total Fees $33
Acceptable Financing Cash, Conventional
Membership Fee Required Required
Listing Terms Cash, Conventional
Special Listing Condition None
Read Less

© 2024 My Florida Regional MLS DBA Stellar MLS. All Rights Reserved.
Bought with KELLER WILLIAMS ST PETE REALTY
GET MORE INFORMATION





