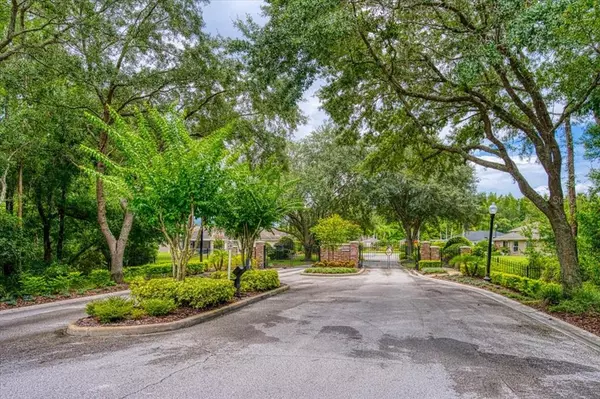For more information regarding the value of a property, please contact us for a free consultation.
1600 BOSWELL LN New Port Richey, FL 34655
Want to know what your home might be worth? Contact us for a FREE valuation!

Our team is ready to help you sell your home for the highest possible price ASAP
Key Details
Sold Price $353,000
Property Type Single Family Home
Sub Type Single Family Residence
Listing Status Sold
Purchase Type For Sale
Square Footage 1,929 sqft
Price per Sqft $182
Subdivision Wyndtree Village 11 12
MLS Listing ID U8129231
Sold Date 08/13/21
Bedrooms 2
Full Baths 2
Construction Status Inspections
HOA Fees $191/qua
HOA Y/N Yes
Year Built 1998
Annual Tax Amount $1,995
Lot Size 6,098 Sqft
Acres 0.14
Property Description
I present to you... a Seldom Opportunity to own in one of the most desirable Gated Communities located in Trinity. One of only 115 homes in the Wyndgate community. One might ask, what makes Wyndgate so exclusive? Simply, to be one in proximity to A-Rated Schools, Shopping Centers, Renown Golf Courses, the YMCA, Medical Facilities, International Airport, and the most favorable Beaches Florida has to offer. within the Wyndgate Enclave you will be encompassed by only the finest Mature Landscaping. Now, the LOW HOA covers Lawn Maintenance, Pool Maintenance, Yard Fertilization, Trash, Christmas decorations, & Community Gate. DID I MENTION, This Residence is Not in a Flood Zone! Onto the interiors, you will be welcomed by the most Gracious Rooms I have witnessed, with 12 foot Ceilings, Laminate flooring, Split Floor Plan, NEWER A/C, NEWER ROOF, NEWER WATER HEATER.The kitchen offers Hardwood cabinets with Ceramic tile! The Den can be easily converted to a 3RD BEDROOM with a simple closet installation. Call today for your private tour! This one won't last long.
Location
State FL
County Pasco
Community Wyndtree Village 11 12
Zoning MPUD
Rooms
Other Rooms Den/Library/Office
Interior
Interior Features Eat-in Kitchen, High Ceilings, Open Floorplan, Solid Wood Cabinets, Split Bedroom, Tray Ceiling(s), Walk-In Closet(s), Window Treatments
Heating Central, Electric
Cooling Central Air
Flooring Ceramic Tile, Laminate
Furnishings Negotiable
Fireplace false
Appliance Convection Oven, Cooktop, Dishwasher, Dryer, Microwave, Refrigerator, Washer, Water Softener
Laundry Inside, Laundry Room
Exterior
Exterior Feature Awning(s)
Garage Driveway
Garage Spaces 2.0
Community Features Deed Restrictions, Gated, Pool
Utilities Available BB/HS Internet Available, Cable Available, Cable Connected, Electricity Available, Electricity Connected, Phone Available, Water Available, Water Connected
Amenities Available Gated, Pool
Waterfront false
View Garden, Trees/Woods
Roof Type Shingle
Parking Type Driveway
Attached Garage true
Garage true
Private Pool No
Building
Lot Description Cul-De-Sac, Near Golf Course, Sidewalk
Story 1
Entry Level One
Foundation Slab
Lot Size Range 0 to less than 1/4
Sewer Public Sewer
Water Public
Structure Type Block,Stucco
New Construction false
Construction Status Inspections
Schools
Elementary Schools Trinity Elementary-Po
Middle Schools Seven Springs Middle-Po
High Schools J.W. Mitchell High-Po
Others
Pets Allowed Yes
HOA Fee Include Pool,Maintenance Grounds,Pool,Private Road,Trash
Senior Community No
Ownership Fee Simple
Monthly Total Fees $191
Acceptable Financing Cash, Conventional, VA Loan
Membership Fee Required Required
Listing Terms Cash, Conventional, VA Loan
Num of Pet 2
Special Listing Condition None
Read Less

© 2024 My Florida Regional MLS DBA Stellar MLS. All Rights Reserved.
Bought with COLDWELL BANKER FIGREY&SONRES
GET MORE INFORMATION





